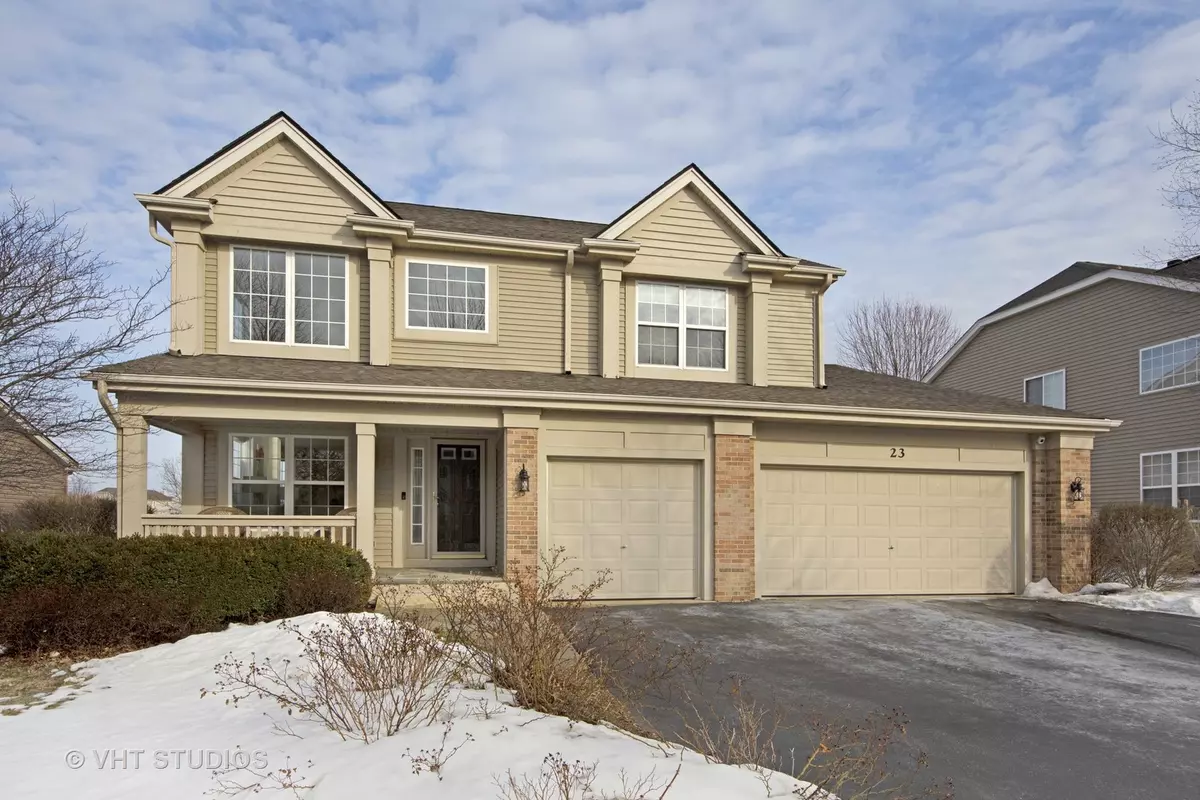$345,000
$359,000
3.9%For more information regarding the value of a property, please contact us for a free consultation.
23 Montclair DR Cary, IL 60013
4 Beds
2.5 Baths
3,001 SqFt
Key Details
Sold Price $345,000
Property Type Single Family Home
Sub Type Detached Single
Listing Status Sold
Purchase Type For Sale
Square Footage 3,001 sqft
Price per Sqft $114
Subdivision Cambria
MLS Listing ID 10297209
Sold Date 05/29/19
Style Traditional
Bedrooms 4
Full Baths 2
Half Baths 1
Year Built 2001
Annual Tax Amount $11,606
Tax Year 2017
Lot Size 0.297 Acres
Lot Dimensions 72X166
Property Description
This is the one you've been waiting for....Fantastic Avalon Extended model on one of the best lots in Cambria backing to pond and offering spectacular views. Exterior offers natural stone front porch with plenty of room to relax, paver walkways and large paver patio overlooking pond. Dramatic two story entryway opens to living room with floor to ceiling windows. Open concept kitchen/family room with french doors leading to office (which could be used as a 5th bedroom). Large finished basement. Three car garage. First floor laundry/mudroom. This one is move in ready with new carpeting throughout, beautifully refinished hardwood floors and new stainless steel appliances in kitchen. Don't miss your chance to buy this one!
Location
State IL
County Mc Henry
Area Cary / Oakwood Hills / Trout Valley
Rooms
Basement Partial
Interior
Interior Features Vaulted/Cathedral Ceilings, Hardwood Floors, First Floor Laundry, Walk-In Closet(s)
Heating Natural Gas
Cooling Central Air
Fireplace N
Appliance Range, Microwave, Dishwasher, Refrigerator, Washer, Dryer, Stainless Steel Appliance(s)
Exterior
Exterior Feature Patio, Porch, Brick Paver Patio
Parking Features Attached
Garage Spaces 3.0
Community Features Sidewalks, Street Paved
Roof Type Asphalt
Building
Lot Description Water View
Sewer Public Sewer
Water Public
New Construction false
Schools
Elementary Schools Canterbury Elementary School
Middle Schools Hannah Beardsley Middle School
High Schools Prairie Ridge High School
School District 47 , 47, 155
Others
HOA Fee Include None
Ownership Fee Simple
Special Listing Condition None
Read Less
Want to know what your home might be worth? Contact us for a FREE valuation!

Our team is ready to help you sell your home for the highest possible price ASAP

© 2024 Listings courtesy of MRED as distributed by MLS GRID. All Rights Reserved.
Bought with Shannon Bremner • Keller Williams Success Realty

GET MORE INFORMATION





