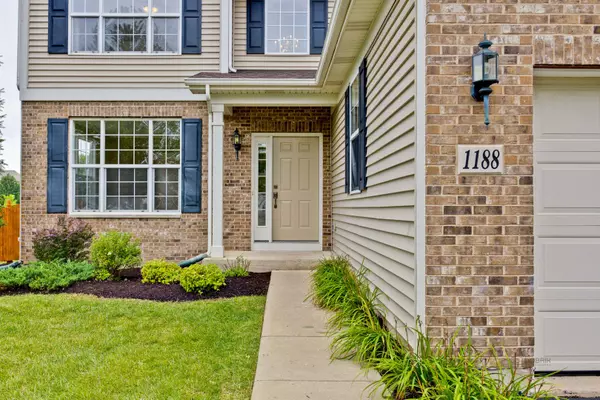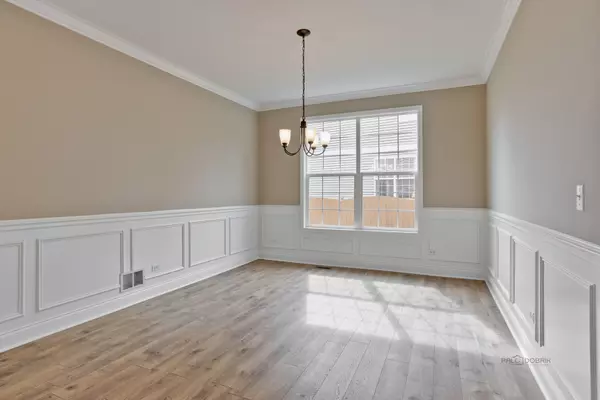$382,000
$394,900
3.3%For more information regarding the value of a property, please contact us for a free consultation.
1188 SHAWFORD WAY Elgin, IL 60120
4 Beds
3.5 Baths
3,534 SqFt
Key Details
Sold Price $382,000
Property Type Single Family Home
Sub Type Detached Single
Listing Status Sold
Purchase Type For Sale
Square Footage 3,534 sqft
Price per Sqft $108
Subdivision Princeton West
MLS Listing ID 10813595
Sold Date 11/13/20
Bedrooms 4
Full Baths 3
Half Baths 1
HOA Fees $30/ann
Year Built 2006
Annual Tax Amount $7,647
Tax Year 2019
Lot Size 9,696 Sqft
Lot Dimensions 138X81X136X62
Property Description
Newly renovated home with over 3500 sq. feet of living space on a premium lot backing to a large park area connected with bike/walk trails which lead to wooded scenic Poplar Creek Trail. Only few short miles from shopping and dining at the Arboretum of South Barrington and world-class entertainment including concerts, family shows and sporting events at the Sears Centre Arena. This home features two story foyer, 9 ft ceilings, crown molding, wainscoting and pediments on first floor. High-end laminate wood floors on entire first and second levels. Updated kitchen with new stainless-steel appliances (Fridge, Microware, Dishwasher), new quartz countertops, new stone tile backsplash and restored upgraded cherry stained cabinets. Bump out upgrade for a large breakfast area which opens up to a patio perfect for entertaining and enjoying park views. Family room features an upgrade of full wall brick fireplace (wood and gas) and large windows with serene views of professionally landscaped yard with mature trees. Loft area on second floor offers lot of open space and can be very easily converted to a bedroom if needed. Large master bedroom with his and her walk-in closets, newly upgraded full bath with his and her sinks, large tub and separate shower area. Fully finished and open basement with 9 feet ceilings and a new full bath. Freshly painted everywhere inside and outside (all three levels, outside trims and fence). Minutes to I-90 and the train makes this perfect for commuters! Be sure to schedule a visit to see this impressive turn-key house.
Location
State IL
County Cook
Area Elgin
Rooms
Basement Full
Interior
Interior Features Vaulted/Cathedral Ceilings, Hardwood Floors, Walk-In Closet(s)
Heating Natural Gas, Forced Air
Cooling Central Air
Fireplaces Number 1
Fireplaces Type Gas Starter
Equipment Humidifier, CO Detectors, Sump Pump
Fireplace Y
Appliance Range, Microwave, Dishwasher, Refrigerator, Washer, Dryer, Disposal
Exterior
Exterior Feature Patio
Parking Features Attached
Garage Spaces 2.0
Community Features Park, Sidewalks, Street Lights, Street Paved
Roof Type Asphalt
Building
Lot Description Landscaped
Sewer Public Sewer
Water Public
New Construction false
Schools
Elementary Schools Lincoln Elementary School
Middle Schools Larsen Middle School
High Schools Elgin High School
School District 46 , 46, 46
Others
HOA Fee Include Other
Ownership Fee Simple w/ HO Assn.
Special Listing Condition None
Read Less
Want to know what your home might be worth? Contact us for a FREE valuation!

Our team is ready to help you sell your home for the highest possible price ASAP

© 2024 Listings courtesy of MRED as distributed by MLS GRID. All Rights Reserved.
Bought with Laith Kubba • RE/MAX Villager

GET MORE INFORMATION





