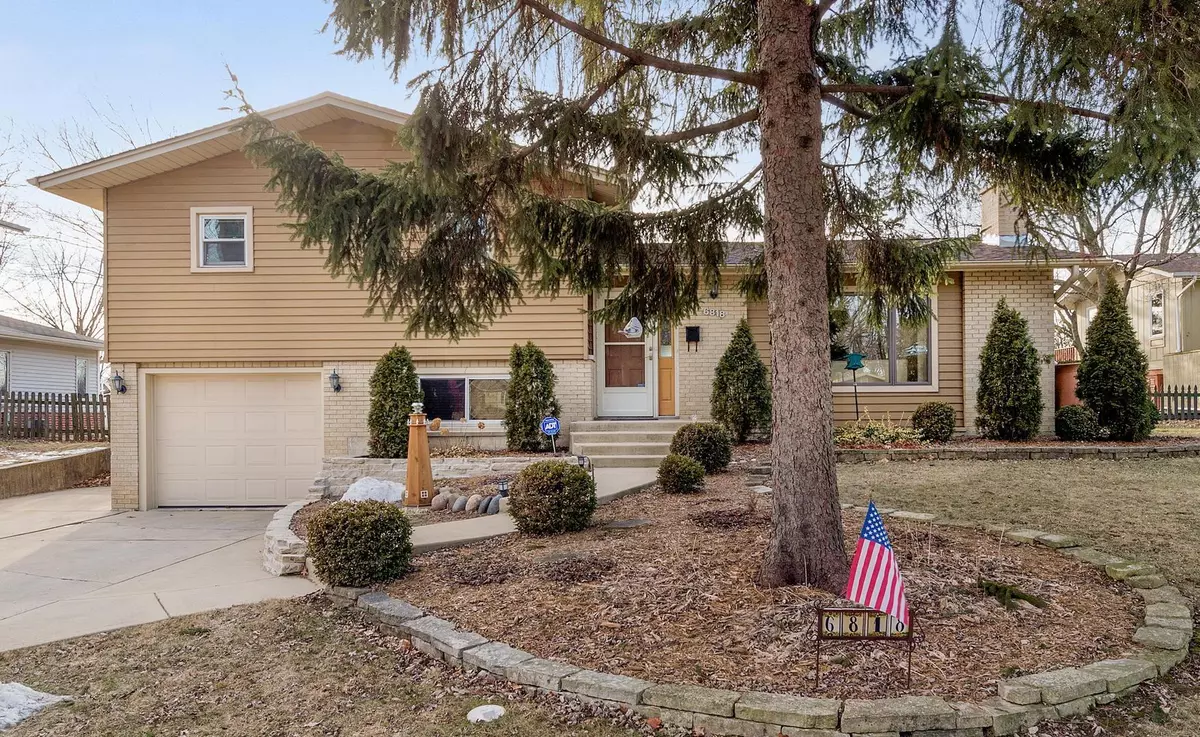$320,000
$317,900
0.7%For more information regarding the value of a property, please contact us for a free consultation.
6818 Meadowcrest DR Downers Grove, IL 60516
3 Beds
2 Baths
1,416 SqFt
Key Details
Sold Price $320,000
Property Type Single Family Home
Sub Type Detached Single
Listing Status Sold
Purchase Type For Sale
Square Footage 1,416 sqft
Price per Sqft $225
Subdivision Sunridge
MLS Listing ID 10301908
Sold Date 04/08/19
Style Bi-Level
Bedrooms 3
Full Baths 2
Year Built 1968
Annual Tax Amount $4,987
Tax Year 2017
Lot Size 10,624 Sqft
Lot Dimensions 77 X 138
Property Description
Rarely available location backing up to McCollum Park! This move in ready home awaits the next owner and offers amazing natural light, an open floor plan & HW floors. The formal living room w/cozy gas log fireplace opens to the dining room & bright kitchen w/Corian counters & a breakfast bar peninsula. The amazing sun room off the back of the home has vaulted ceilings, a gas log potbelly stove & panoramic views of the perennial gardens, tiered deck, Koi pond & McCollum Park. Three spacious second floor bedrooms & a renovated bath w/double sinks. The lower level rec room offers additional living space, laundry, the 2nd updated full bath w/walk-in shower & direct access to the attached one car garage-the concrete side apron offers additional parking. Water proofed crawl space w/concrete floor, drain tiles & sump pump. Conveniently located near schools, stores, restaurants & theater. McCollum park offers walking/bike paths, playgrounds, tennis & basketball courts & mini golf!
Location
State IL
County Du Page
Area Downers Grove
Rooms
Basement Partial
Interior
Interior Features Vaulted/Cathedral Ceilings, Hardwood Floors
Heating Natural Gas, Forced Air
Cooling Central Air
Fireplaces Number 2
Fireplaces Type Gas Log
Equipment Humidifier, Security System, CO Detectors, Ceiling Fan(s), Sump Pump
Fireplace Y
Appliance Range, Microwave, Refrigerator, Washer, Dryer
Exterior
Exterior Feature Deck, Storms/Screens
Parking Features Attached
Garage Spaces 1.0
Community Features Tennis Courts, Sidewalks, Street Lights, Street Paved
Roof Type Asphalt
Building
Lot Description Fenced Yard, Landscaped, Park Adjacent, Pond(s), Mature Trees
Sewer Public Sewer
Water Public
New Construction false
Schools
Elementary Schools El Sierra Elementary School
Middle Schools O Neill Middle School
High Schools South High School
School District 58 , 58, 99
Others
HOA Fee Include None
Ownership Fee Simple
Special Listing Condition None
Read Less
Want to know what your home might be worth? Contact us for a FREE valuation!

Our team is ready to help you sell your home for the highest possible price ASAP

© 2024 Listings courtesy of MRED as distributed by MLS GRID. All Rights Reserved.
Bought with Coldwell Banker Residential

GET MORE INFORMATION





