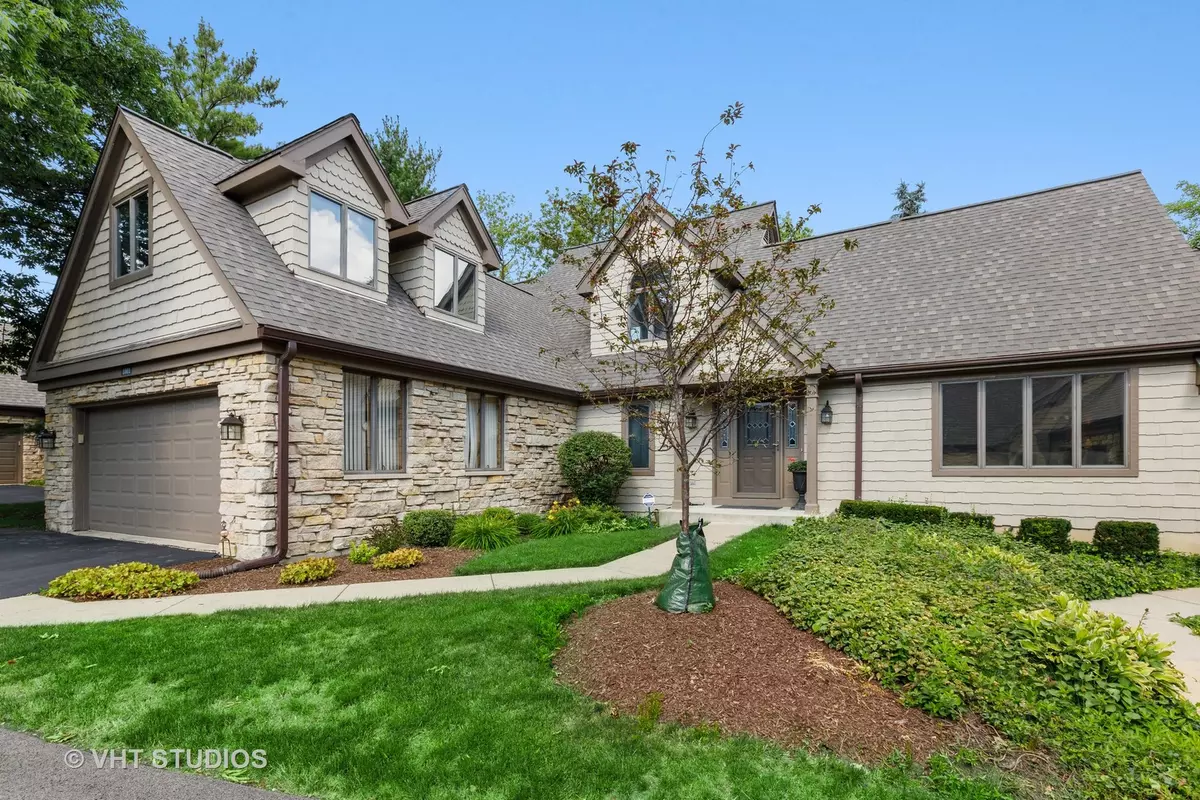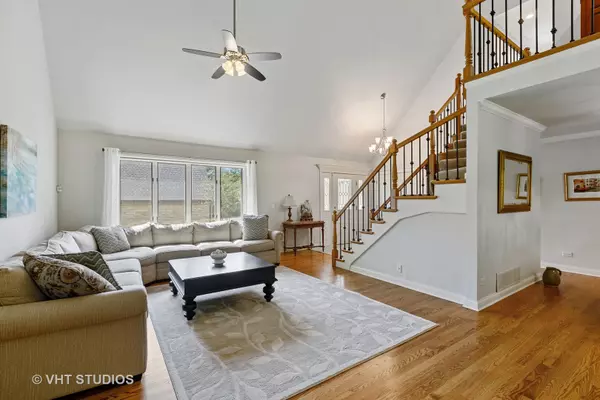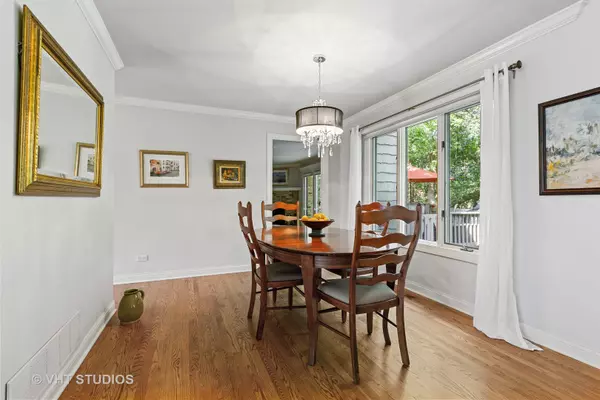$475,000
$484,900
2.0%For more information regarding the value of a property, please contact us for a free consultation.
1001 TROUTLILLY LN Darien, IL 60561
3 Beds
2.5 Baths
2,673 SqFt
Key Details
Sold Price $475,000
Property Type Townhouse
Sub Type Townhouse-2 Story
Listing Status Sold
Purchase Type For Sale
Square Footage 2,673 sqft
Price per Sqft $177
Subdivision Woodlands
MLS Listing ID 10799992
Sold Date 11/23/20
Bedrooms 3
Full Baths 2
Half Baths 1
HOA Fees $436/mo
Rental Info No
Year Built 1987
Annual Tax Amount $8,623
Tax Year 2019
Lot Dimensions COMMON
Property Description
STUNNING IN THE WOODLANDS OF DARIEN 1ST FLOOR PRIMARY SUITE! PLENTY OF ROOM FOR ENTERTAINING OR JUST RELAXING. ENTER THROUGH BEVELED GLASS DOOR & SIDELIGHTS TO TWO STORY FOYER. CROWN MOLDING & HARDWOOD FLOORS THROUGHOUT FIRST FLOOR LIVING AREA (PRIMARY BEDROOM HAS CARPET) OVERSIZED LIVING ROOM HAS A CATHEDRAL CEILING, SPACIOUS DINING ROOM. UPDATED KITCHEN WITH BRAKUR BRAND CUSTOM CABINETRY, GRANITE COUNTERS, CABINET PANTRY, STAINLESS STEEL APPLIANCES. SLIDE IN OVEN RANGE, ADJOINING FAMILY ROOM, CAN ALSO BE UTILIZED AS LARGE KITCHEN DINING AREA. BRICK FIREPLACE WITH GAS LOGS & REMOTE START. FRENCH DOORS TO SPACIOUS DECK TO WOODED SPACE. 1ST FLOOR MASTER SUITE, WALK IN CLOSET PLUS TWO CLOSETS IN BEDROOM, SUPERBLY UPDATED PRIMARY BATH, DOUBLE BOWL VANITY, QUARTZ COUNTERTOP RECENTLY REPLACED, SOAKING TUB & SEPARATE SHOWER HOME HAS BEEN UPDATED WITHIN THE LAST SIX YEARS. SECOND FLOOR SPACIOUS LOFT, BATH UPDATED DOORS & TRIM RECENTLY. LOFT OVERLOOKS FOYER & LIVING ROOM. TWO BEDROOMS WITH DOUBLE DOOR CLOSETS & A FAMILY/BONUS ROOM OVER THE GARAGE WITH MASSIVE WALK IN CLOSET, COMPLETE THE SECOND FLOOR. DOORWAY PARTIALLY FINISHED BASEMENT WITH DOUBLE DOOR STORAGE CLOSET. SPACIOUS UNFINISHED SECTION OF BASEMENT, GREAT FOR STORAGE, UTILITY SINK, SHELVING & MASSIVE CONCRETED CRAWL SPACE. PLEASE EXCLUDE OVEN RANGE IN BASEMENT. GREAT LOCATION, SHOPPING, RESTAURANTS, HIGHWAYS
Location
State IL
County Du Page
Area Darien
Rooms
Basement Partial
Interior
Interior Features Skylight(s), First Floor Bedroom, First Floor Laundry, First Floor Full Bath
Heating Natural Gas
Cooling Central Air
Fireplaces Number 1
Fireplaces Type Gas Log, Gas Starter
Equipment Humidifier, Security System, CO Detectors, Ceiling Fan(s), Fan-Whole House, Sump Pump, Air Purifier, Backup Sump Pump;, Radon Mitigation System
Fireplace Y
Appliance Range, Microwave, Dishwasher, Refrigerator, Washer, Dryer, Disposal, Stainless Steel Appliance(s)
Exterior
Exterior Feature Deck, Storms/Screens, Cable Access
Parking Features Attached
Garage Spaces 2.0
Roof Type Asphalt
Building
Story 2
Sewer Public Sewer
Water Lake Michigan
New Construction false
Schools
Elementary Schools Mark Delay School
Middle Schools Eisenhower Junior High School
High Schools Hinsdale South High School
School District 61 , 61, 86
Others
HOA Fee Include Insurance,Exterior Maintenance,Lawn Care,Snow Removal
Ownership Condo
Special Listing Condition None
Pets Allowed Cats OK, Dogs OK, Number Limit
Read Less
Want to know what your home might be worth? Contact us for a FREE valuation!

Our team is ready to help you sell your home for the highest possible price ASAP

© 2024 Listings courtesy of MRED as distributed by MLS GRID. All Rights Reserved.
Bought with Stephanie Eiger • Coldwell Banker Residential Brokerage

GET MORE INFORMATION





