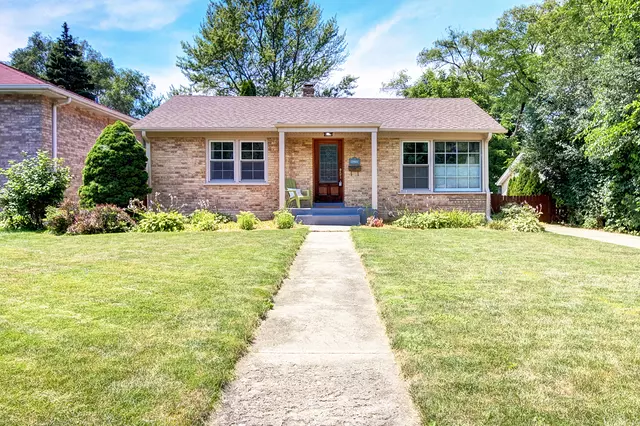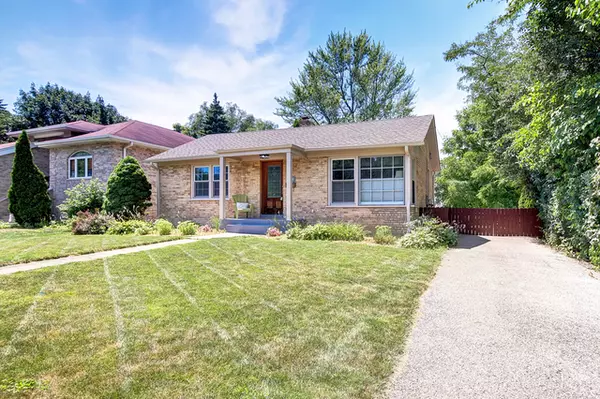$290,000
$298,000
2.7%For more information regarding the value of a property, please contact us for a free consultation.
114 S Greenwood AVE Palatine, IL 60074
3 Beds
2 Baths
1,487 SqFt
Key Details
Sold Price $290,000
Property Type Single Family Home
Sub Type Detached Single
Listing Status Sold
Purchase Type For Sale
Square Footage 1,487 sqft
Price per Sqft $195
Subdivision Palanois Park
MLS Listing ID 10791422
Sold Date 09/14/20
Style Ranch
Bedrooms 3
Full Baths 2
Year Built 1946
Annual Tax Amount $5,317
Tax Year 2019
Lot Size 0.260 Acres
Lot Dimensions 60 X 185
Property Description
*AFFORDABLE PRICE & R.E. TAX* Great Location in Family friendly neighbor on quiet, tree-lined street offers 5 minute equidistant commute to downtown Palatine Metra Station and Rt 53. Large Family Room addition overlooks the SUPER-SIZED private fenced-in backyard featuring; 2.5 Garage w/ Electric Car Charging hookup is perfect for car hobbyist, woodworking or home-brewing and the 2nd floor Loft makes a great business office!! Extra tool storage in the Shed, 2 large fenced vegetable Gardens, plenty of green space for play, dog pen, paver patio and tons of parking! Spacious bedrooms, refinished hardwood floors, crown molding and updated Kitchen has White Cabinets & SS Appls. 3rd bedroom and Family room have vaulted ceilings, wood burning Fireplace, and New vinyl plank flooring. Finished basement offers a huge recreation area, full bath and laundry room with utility sink. New Furnace '19, A/C '13, Water Heater, '17, Roof-Siding-Gutters, '19. This Home is move-in ready and a quick close is available. Watch the 360 3D Walk though and Hurry Over!!
Location
State IL
County Cook
Area Palatine
Rooms
Basement Full
Interior
Interior Features Vaulted/Cathedral Ceilings, Hardwood Floors, First Floor Bedroom, First Floor Full Bath, Built-in Features
Heating Natural Gas
Cooling Central Air, Window/Wall Unit - 1
Fireplaces Number 1
Fireplaces Type Wood Burning, Includes Accessories
Equipment Humidifier, CO Detectors, Ceiling Fan(s)
Fireplace Y
Appliance Range, Microwave, Dishwasher, Refrigerator, Washer, Dryer, Stainless Steel Appliance(s)
Laundry Gas Dryer Hookup, Sink
Exterior
Exterior Feature Brick Paver Patio
Parking Features Detached
Garage Spaces 2.5
Community Features Park, Lake, Curbs, Sidewalks, Street Lights, Street Paved
Roof Type Asphalt
Building
Lot Description Fenced Yard
Sewer Public Sewer
Water Lake Michigan
New Construction false
Schools
Elementary Schools Winston Campus-Elementary
Middle Schools Winston Campus-Junior High
High Schools Palatine High School
School District 15 , 15, 211
Others
HOA Fee Include None
Ownership Fee Simple
Special Listing Condition None
Read Less
Want to know what your home might be worth? Contact us for a FREE valuation!

Our team is ready to help you sell your home for the highest possible price ASAP

© 2024 Listings courtesy of MRED as distributed by MLS GRID. All Rights Reserved.
Bought with Anna Rivtis • Dream Town Realty

GET MORE INFORMATION





