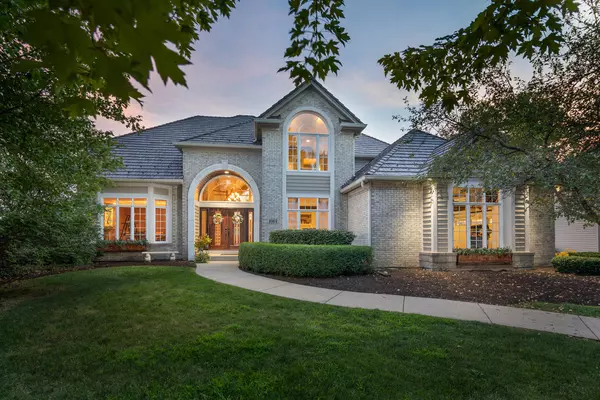$780,000
$799,900
2.5%For more information regarding the value of a property, please contact us for a free consultation.
1064 REDDINGTON DR Aurora, IL 60502
5 Beds
4.5 Baths
3,863 SqFt
Key Details
Sold Price $780,000
Property Type Single Family Home
Sub Type Detached Single
Listing Status Sold
Purchase Type For Sale
Square Footage 3,863 sqft
Price per Sqft $201
Subdivision Stonebridge
MLS Listing ID 10794760
Sold Date 09/14/20
Style Traditional
Bedrooms 5
Full Baths 4
Half Baths 1
HOA Fees $71/qua
Year Built 1996
Annual Tax Amount $19,615
Tax Year 2019
Lot Dimensions 113X151
Property Description
Be sure to check out the video tour of this stunning home on one of the most beautiful lots in Stonebridge. Enjoy panoramic views and gorgeous sunsets over the 3rd tee and course! Spectacular open floor plan with two-story foyer and family room, curved staircase and rich, warm hardwood floors throughout most of the first floor. All will enjoy the beautiful remodeled kitchen and great room with custom white cabinetry, granite, built-in Subzero, wine cooler, island, walk-in pantry and more. The large first floor master features volume ceilings, fireplace, golf course views, custom closet organizers and bath with vaulted ceiling, dual vanity, whirlpool and oversized shower. The full, finished walk-out basement features a large rec room, theatre room, bedroom, full bath, craft room and leads to the gorgeous outdoor living space with extensive professional hardscaping and landscaping, rebuilt deck, covered patio area with ceiling fan and two gas firepits. Upstairs features 3 additional bedrooms, including ensuite and Jack-n-Jill bath. Just a few more of the outstanding features of this home include a new lifetime composite shake roof, new windows and doors in the family room and breakfast room, Heat-n-Glo fireplace with remote, inground sprinkler system, under-deck shed, invisible fence, Sonos speaker system on the first floor, deck and patio, alarm system, oversized 3-car side load garage and more. All located on a quiet, low traffic street walking distance to Granger Middle School and Brooks Elementary, and just minutes to I-88, Metra and shopping. Hurry!
Location
State IL
County Du Page
Area Aurora / Eola
Rooms
Basement Full, Walkout
Interior
Interior Features Vaulted/Cathedral Ceilings, Skylight(s), First Floor Bedroom, In-Law Arrangement
Heating Natural Gas, Forced Air
Cooling Central Air
Fireplaces Number 2
Fireplaces Type Gas Log, Gas Starter, Heatilator
Equipment Humidifier, TV-Cable, Security System, Intercom, Ceiling Fan(s), Sump Pump, Sprinkler-Lawn
Fireplace Y
Appliance Double Oven, Microwave, Dishwasher, High End Refrigerator, Disposal, Wine Refrigerator, Cooktop, Built-In Oven
Exterior
Exterior Feature Balcony, Deck, Patio
Parking Features Attached
Garage Spaces 3.0
Community Features Clubhouse, Park, Pool, Tennis Court(s), Lake, Curbs, Sidewalks, Street Lights, Street Paved
Roof Type Other
Building
Lot Description Golf Course Lot, Landscaped, Pond(s), Water View
Sewer Public Sewer
Water Lake Michigan
New Construction false
Schools
Elementary Schools Brooks Elementary School
Middle Schools Granger Middle School
High Schools Metea Valley High School
School District 204 , 204, 204
Others
HOA Fee Include Security,Other
Ownership Fee Simple
Special Listing Condition None
Read Less
Want to know what your home might be worth? Contact us for a FREE valuation!

Our team is ready to help you sell your home for the highest possible price ASAP

© 2024 Listings courtesy of MRED as distributed by MLS GRID. All Rights Reserved.
Bought with Michelle Callaway • Keller Williams Inspire

GET MORE INFORMATION





