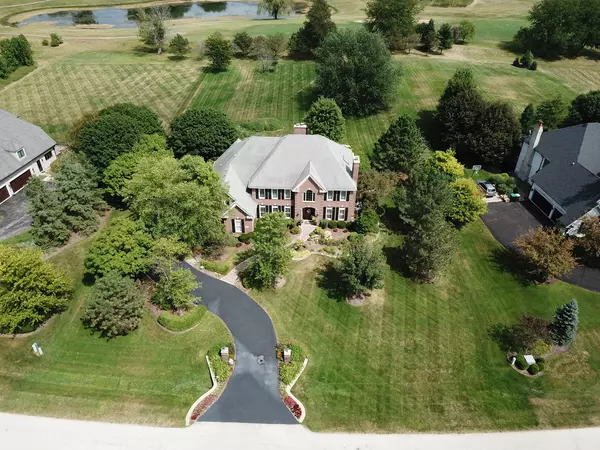$792,000
$829,900
4.6%For more information regarding the value of a property, please contact us for a free consultation.
5N475 W Lakeview CIR St. Charles, IL 60175
5 Beds
4.5 Baths
4,303 SqFt
Key Details
Sold Price $792,000
Property Type Single Family Home
Sub Type Detached Single
Listing Status Sold
Purchase Type For Sale
Square Footage 4,303 sqft
Price per Sqft $184
Subdivision Burr Hill
MLS Listing ID 10825522
Sold Date 11/06/20
Style Traditional
Bedrooms 5
Full Baths 4
Half Baths 1
Year Built 1997
Annual Tax Amount $18,357
Tax Year 2018
Lot Size 1.300 Acres
Lot Dimensions 175X355X155X361
Property Description
THIS IS THE ONE YOU HAVE BEEN WAITING FOR! Over 5900 square feet of luxury living space. Live where you play with this 1.3-acre lot backing to 5th hole of The Hawk Country Club. This is the deepest lot backing to the golf course in Burr Hill. Drive up to the curved driveway and take in the views of this gorgeous home with brand new custom front door. Beautiful hardwood floors throughout the entire first floor and incredible extensive mill work. Dramatic 2-story foyer with wrought iron split staircase and open staircase to the full English basement. To the right is the tastefully decorated living room with transom windows and cozy fireplace. Enter the large dining room with tray ceiling, wainscoting and also a double butlers pantry. The private first floor study with built-ins and wainscoting is located in the back adjacent to the first-floor bath. Stunning 2-story family room with triple stacked windows and Coiffured ceiling overlooking the backyard oasis. So much natural light in this home. The Stunning stone fireplace is the focal point of the room. Gourmet kitchen boasts a over-sized island, raised panel cherry cabinets, granite and new stainless steel appliances. Large eating area with French door to the serene backyard. The Laundry room, garage and side-yard access round out the first floor. Take the back staircase to the second floor catwalk. Luxury master suite include, built-ins and stunning views of the backyard and golf course. The spa like updated bathroom includes the new soaking tub "room" again overlooking the scenic backyard. Separate vanities and the huge walk-in shower. Separate closet for the commode. Extraordinarily large walk-in closet with built-ins and a window for the natural light. 2nd bedroom has an en-suite and walk-in closet. Bedrooms 3 and 4 have a Jack-n-Jill bathroom and walk-in closets. Exceptional English basement with Media area, 5th bedroom, full bath, fabulous wet Bar with refrigerator and microwave and seating, Fireplace, game area, and a huge storage area. DO NOT MISS THE BACKYARD OASIS. Complete with lush landscaping, flagstone and brick patio. Extensive hardscape including in-ground waterfall spa, pond and firepit. All overlooking the extensive backyard and golf course. 3 car garage. Home Audio Systems. New water treatment system. Newer H2O's. New sump pump and ejector pump. No HOA fees. Can Join the Hawk Country Club, see in Additional information.
Location
State IL
County Kane
Area Campton Hills / St. Charles
Rooms
Basement Full, English
Interior
Interior Features Vaulted/Cathedral Ceilings, Skylight(s), Hot Tub, Bar-Wet, Hardwood Floors, First Floor Laundry, Walk-In Closet(s)
Heating Natural Gas, Forced Air, Zoned
Cooling Central Air, Zoned
Fireplaces Number 3
Fireplaces Type Wood Burning, Gas Log, Gas Starter
Equipment Humidifier, Water-Softener Owned, Central Vacuum, Security System, Intercom, CO Detectors, Ceiling Fan(s), Sump Pump, Sprinkler-Lawn, Backup Sump Pump;, Radon Mitigation System
Fireplace Y
Appliance Double Oven, Microwave, Dishwasher, Refrigerator, Stainless Steel Appliance(s), Water Purifier Owned
Exterior
Exterior Feature Patio, Hot Tub, Brick Paver Patio, Fire Pit
Parking Features Attached
Garage Spaces 3.0
Community Features Clubhouse, Pool, Tennis Court(s), Lake, Street Paved
Roof Type Asphalt
Building
Lot Description Fenced Yard, Golf Course Lot, Landscaped, Pond(s), Mature Trees
Sewer Septic-Private
Water Private Well
New Construction false
Schools
Elementary Schools Ferson Creek Elementary School
Middle Schools Haines Middle School
High Schools St Charles North High School
School District 303 , 303, 303
Others
HOA Fee Include None
Ownership Fee Simple
Special Listing Condition None
Read Less
Want to know what your home might be worth? Contact us for a FREE valuation!

Our team is ready to help you sell your home for the highest possible price ASAP

© 2024 Listings courtesy of MRED as distributed by MLS GRID. All Rights Reserved.
Bought with Carie Holzl • Keller Williams Inspire - Geneva

GET MORE INFORMATION





