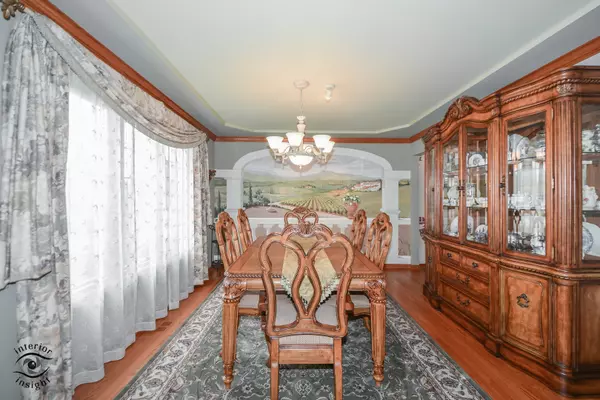$440,000
$450,000
2.2%For more information regarding the value of a property, please contact us for a free consultation.
14353 Summerfield DR New Lenox, IL 60451
4 Beds
2.5 Baths
3,207 SqFt
Key Details
Sold Price $440,000
Property Type Single Family Home
Sub Type Detached Single
Listing Status Sold
Purchase Type For Sale
Square Footage 3,207 sqft
Price per Sqft $137
Subdivision Summerfield
MLS Listing ID 10266164
Sold Date 04/15/19
Bedrooms 4
Full Baths 2
Half Baths 1
Year Built 2001
Annual Tax Amount $10,638
Tax Year 2017
Lot Size 1.230 Acres
Lot Dimensions 183X293
Property Description
WELCOME HOME! THIS BEAUTIFUL 4 BED, 2.1 BATH, 2-STORY HOME RESTS ON OVER AN ACRE WOODED CORNER LOT WITH A 5 CAR GARAGE THAT CAR LOVERS WOULD DREAM TO HAVE IN SUMMERFIELD SUBDIVISION. NOT ONLY IS THE GARAGE HEATED AND AIR CONDITIONED BUT, ALSO HAS AIR LINES RUN BEHIND THE WALLS THROUGHOUT THE GARAGE. WALK THROUGH THE LAUDNRY ROOM & CLEAN UP IN YOUR OWN PRIVATE SHOWER BEFORE HEADING TO THE REST OF THE HOME. ONCE INSIDE, ENJOY THE OVERSIZED KITCHEN COMPLETE WITH CUSTOM BUILT-IN CABINETS, ISLAND & WALK-IN PANTRY THAT IS PERFECT FOR ENTERTAINING GUESTS OR HOSTING THE HOLIDAYS. THERE IS ALSO A 1ST FLOOR OFFICE FOR THOSE DAYS WHEN YOU NEED TO WORK FROM HOME. GO UPSTAIRS TO YOUR OWN PRIVATE MASTER SUITE, WITH AN OVERSIZED WALK-IN CLOSET. RELAX OUTSIDE ON THE PRIVATE PATIO & ENJOY THE WOODED LOT, OR TAKE IN THE SUNSETS. CONVENIENTLY LOCATED NEAR THE TRAIN, EXPRESSWAYS, SHOPPING, & RESTAURANTS, YET FAR ENOUGH AWAY TO ENJOY THE PEACE & QUIET. A MUST SEE!
Location
State IL
County Will
Area New Lenox
Rooms
Basement Full
Interior
Interior Features Vaulted/Cathedral Ceilings, Skylight(s), Hardwood Floors, First Floor Laundry
Heating Natural Gas, Forced Air
Cooling Central Air
Equipment Humidifier, TV-Dish, Security System, CO Detectors, Ceiling Fan(s), Sump Pump, Sprinkler-Lawn
Fireplace N
Appliance Double Oven, Range, Microwave, Dishwasher, Refrigerator, Disposal
Exterior
Exterior Feature Patio
Parking Features Attached
Garage Spaces 5.0
Community Features Street Lights, Street Paved
Roof Type Asphalt
Building
Sewer Septic-Private
Water Private Well
New Construction false
Schools
School District 122 , 122, 210
Others
HOA Fee Include None
Ownership Fee Simple
Special Listing Condition None
Read Less
Want to know what your home might be worth? Contact us for a FREE valuation!

Our team is ready to help you sell your home for the highest possible price ASAP

© 2024 Listings courtesy of MRED as distributed by MLS GRID. All Rights Reserved.
Bought with Barbara Glinkowski • Classic Realty Group, Inc.

GET MORE INFORMATION





