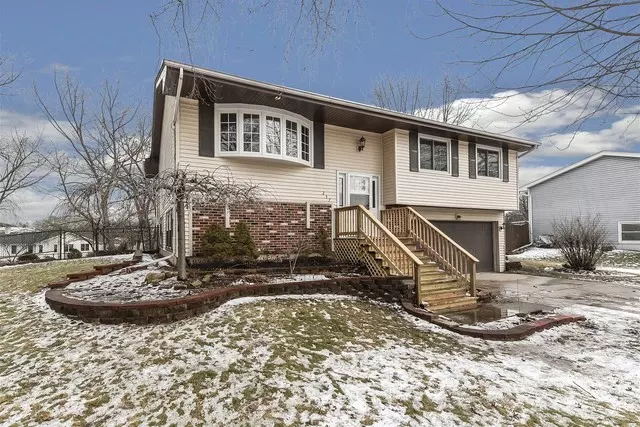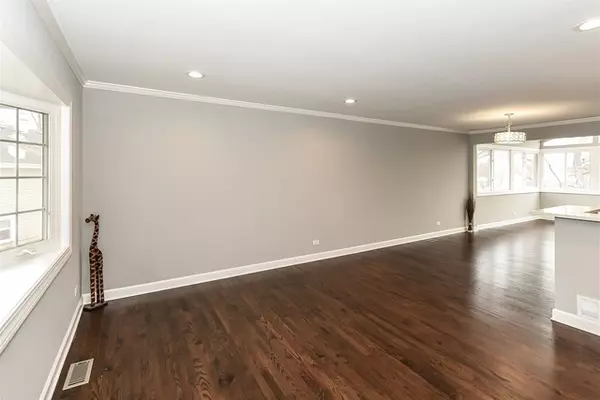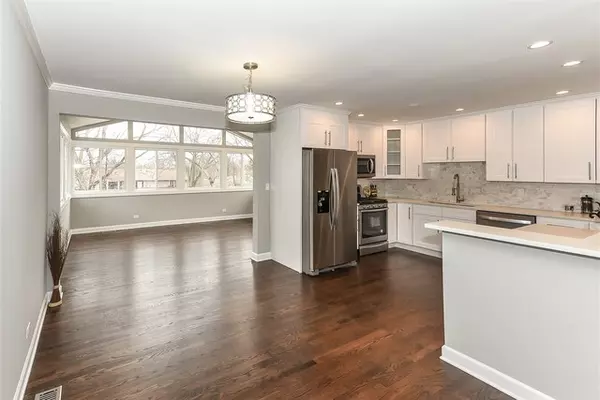$348,900
$349,900
0.3%For more information regarding the value of a property, please contact us for a free consultation.
237 Sterling CT Bloomingdale, IL 60108
3 Beds
2 Baths
0.25 Acres Lot
Key Details
Sold Price $348,900
Property Type Single Family Home
Sub Type Detached Single
Listing Status Sold
Purchase Type For Sale
Subdivision Westlake
MLS Listing ID 10274356
Sold Date 03/29/19
Bedrooms 3
Full Baths 2
Year Built 1972
Annual Tax Amount $5,442
Tax Year 2017
Lot Size 0.253 Acres
Lot Dimensions 87X27X119X131
Property Description
Come view this absolutely perfect wide open floor plan home with loads of upgrades and amenities such as a beautifully remodeled Kitchen with NEW: white cabinets, soft closing doors and drawers, tiled backsplash, quartz counter tops, breakfast bar, and stainless steel appliances. Stunning 1st floor Family Room with vaulted ceilings, skylights and loads of bright windows! Two perfectly remodeled full Baths. Other great features include: large finished look-out Basement, whirlpool tub, gorgeous new/refinished hardwood floor, NEW: doors, fixtures, baseboard, trim, carpeting, freshly painted throughout, 2 car attached deep Garage, loads of stoage and so much more! Great cul-de-sac Lot with huge fenced in Yard, Deck and Patio - great for entertaining. Close to shopping, Expressway and bussed to Lake Park High School. Don't miss out!
Location
State IL
County Du Page
Area Bloomingdale
Rooms
Basement English
Interior
Interior Features Vaulted/Cathedral Ceilings, Skylight(s), Hardwood Floors, Wood Laminate Floors
Heating Natural Gas, Forced Air
Cooling Central Air
Fireplace N
Appliance Range, Dishwasher, Refrigerator, Washer, Dryer
Exterior
Exterior Feature Deck, Patio, Porch
Parking Features Attached
Garage Spaces 2.0
Community Features Sidewalks, Street Lights, Street Paved
Roof Type Asphalt
Building
Lot Description Cul-De-Sac, Fenced Yard, Landscaped, Park Adjacent
Sewer Public Sewer
Water Lake Michigan
New Construction false
Schools
Elementary Schools Dujardin Elementary School
Middle Schools Westfield Middle School
High Schools Lake Park High School
School District 13 , 13, 108
Others
HOA Fee Include None
Ownership Fee Simple
Special Listing Condition None
Read Less
Want to know what your home might be worth? Contact us for a FREE valuation!

Our team is ready to help you sell your home for the highest possible price ASAP

© 2024 Listings courtesy of MRED as distributed by MLS GRID. All Rights Reserved.
Bought with GMC Realty LTD

GET MORE INFORMATION





