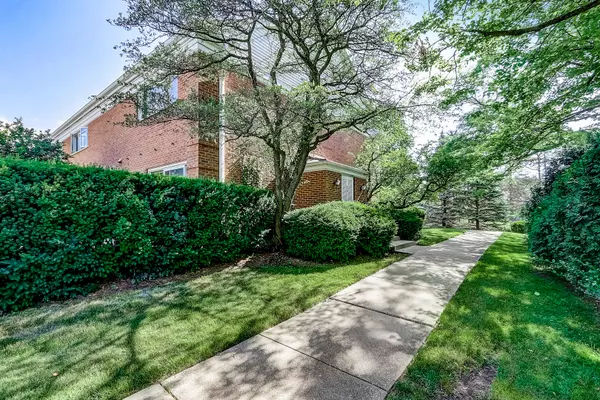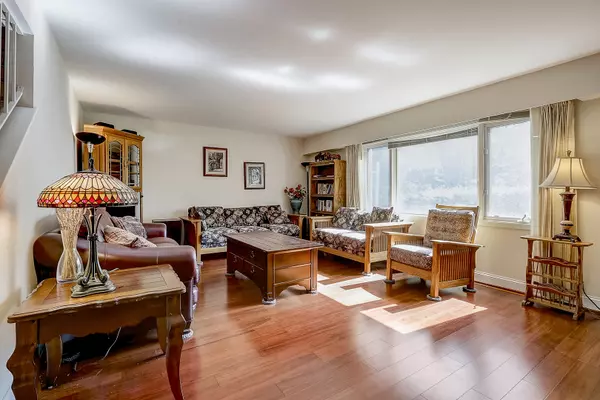$238,000
$244,900
2.8%For more information regarding the value of a property, please contact us for a free consultation.
201 Chanticleer LN #201 Hinsdale, IL 60521
2 Beds
1.5 Baths
Key Details
Sold Price $238,000
Property Type Townhouse
Sub Type Townhouse-2 Story
Listing Status Sold
Purchase Type For Sale
Subdivision Chanticleer
MLS Listing ID 10752799
Sold Date 09/03/20
Bedrooms 2
Full Baths 1
Half Baths 1
HOA Fees $270/mo
Year Built 1962
Annual Tax Amount $4,111
Tax Year 2019
Lot Dimensions COMMON
Property Description
Hinsdale's best kept secret! Chanticleer Lane townhome comes with two garage spaces! Bright corner unit has nice views of Katherine Legge Park. Open floor plan with brand new hardwood floors throughout. Foyer welcomes you into a spacious living room combined with a sitting nook and separate dining room. Kitchen has granite counter tops and white cabinetry. Convenient laundry room and powder room on the main level. Two spacious bedrooms with great closets on the second level and a full bath. Third level is semi-finished and currently used for storage - so many possibilities to finish and add living space. Access your private patio through sliding doors off the dining room making it easy to entertain. Lush gardens throughout. Garage spaces 4 & 38. Low taxes and low assessments. The Roost is available for parties. Highly desirable, top notch District 181 and Hinsdale Central High School. Minutes to Burr Ridge Shopping Center, Oak Brook Mall, Expressways and Metra
Location
State IL
County Du Page
Area Hinsdale
Rooms
Basement None
Interior
Interior Features Hardwood Floors, First Floor Laundry, Laundry Hook-Up in Unit
Heating Natural Gas, Forced Air
Cooling Central Air
Equipment TV-Cable, Ceiling Fan(s)
Fireplace N
Appliance Dishwasher, Refrigerator, Washer, Dryer, Disposal
Laundry In Unit
Exterior
Exterior Feature Patio, End Unit
Parking Features Detached
Garage Spaces 2.0
Amenities Available Party Room
Roof Type Asphalt
Building
Lot Description Corner Lot, Cul-De-Sac
Story 3
Sewer Public Sewer
Water Lake Michigan
New Construction false
Schools
Elementary Schools Elm Elementary School
Middle Schools Hinsdale Middle School
High Schools Hinsdale Central High School
School District 181 , 181, 86
Others
HOA Fee Include Water,Insurance,Exterior Maintenance,Scavenger
Ownership Condo
Special Listing Condition None
Pets Allowed Cats OK, Dogs OK, Number Limit
Read Less
Want to know what your home might be worth? Contact us for a FREE valuation!

Our team is ready to help you sell your home for the highest possible price ASAP

© 2024 Listings courtesy of MRED as distributed by MLS GRID. All Rights Reserved.
Bought with Todd Jones • Success Realty Group Inc

GET MORE INFORMATION





