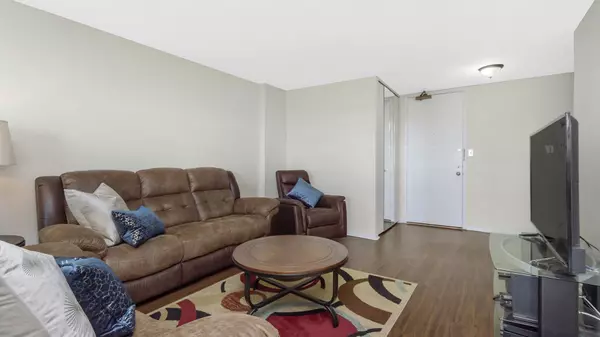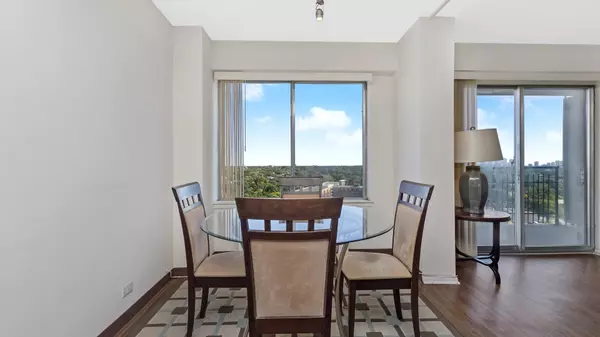$92,500
$110,000
15.9%For more information regarding the value of a property, please contact us for a free consultation.
6833 N Kedzie AVE #1512 Chicago, IL 60645
1 Bed
1 Bath
905 SqFt
Key Details
Sold Price $92,500
Property Type Condo
Sub Type Condo,High Rise (7+ Stories)
Listing Status Sold
Purchase Type For Sale
Square Footage 905 sqft
Price per Sqft $102
Subdivision Winston Towers
MLS Listing ID 10797085
Sold Date 09/29/20
Bedrooms 1
Full Baths 1
HOA Fees $526/mo
Rental Info No
Year Built 1968
Annual Tax Amount $384
Tax Year 2019
Lot Dimensions COMMON
Property Description
This classic, bright, and spacious one bedroom condo can be yours! This large condo on the 15th floor (top floor) is located in a premium high-rise and offers updated flooring and lighting. The home comes with plenty of closet space and an extra large storage space. The kitchen and living room have large windows plus a private 13 feet balcony with view of the city, lake front, and gorgeous neighboring parks. Each floor has washers/dryers conveniently located outside the unit. The building offers amenities including Shabbos elevator, an outdoor pool, and a fitness center and party room right in the building. Heated, indoor parking can be rented for $38/month. Close to tons of shopping and dining and a short drive to I-94 or Lakeshore Drive. Rentals allowed in this building (based on availability and rent cap).
Location
State IL
County Cook
Area Chi - West Ridge
Rooms
Basement None
Interior
Interior Features Storage
Heating Steam
Cooling Other
Equipment TV-Cable
Fireplace N
Appliance Range, Dishwasher, Refrigerator, Disposal
Laundry Common Area, Multiple Locations
Exterior
Exterior Feature Balcony, In Ground Pool, Cable Access
Parking Features Attached
Garage Spaces 1.0
Amenities Available Bike Room/Bike Trails, Coin Laundry, Elevator(s), Exercise Room, Storage, Party Room, Pool, Security Door Lock(s), Service Elevator(s)
Roof Type Tar and Gravel
Building
Lot Description Common Grounds, Corner Lot, Landscaped
Story 15
Sewer Public Sewer, Sewer-Storm
Water Lake Michigan, Public
New Construction false
Schools
Elementary Schools Boone Elementary School
Middle Schools Boone Elementary School
High Schools Mather High School
School District 299 , 299, 299
Others
HOA Fee Include Heat,Air Conditioning,Water,Insurance,TV/Cable,Exercise Facilities,Pool,Exterior Maintenance,Lawn Care,Scavenger,Snow Removal
Ownership Condo
Special Listing Condition None
Pets Allowed Cats OK
Read Less
Want to know what your home might be worth? Contact us for a FREE valuation!

Our team is ready to help you sell your home for the highest possible price ASAP

© 2024 Listings courtesy of MRED as distributed by MLS GRID. All Rights Reserved.
Bought with Kaied Sweis • City Market Realty, Inc.

GET MORE INFORMATION





