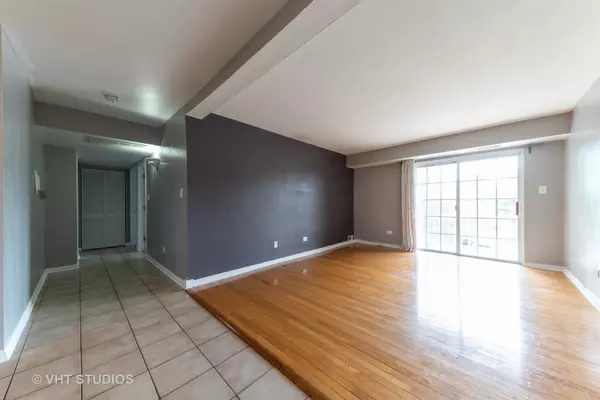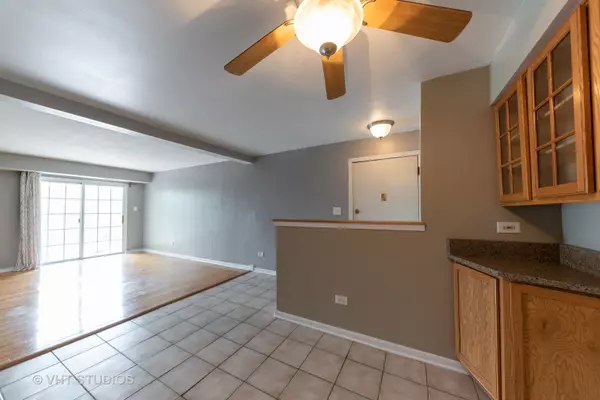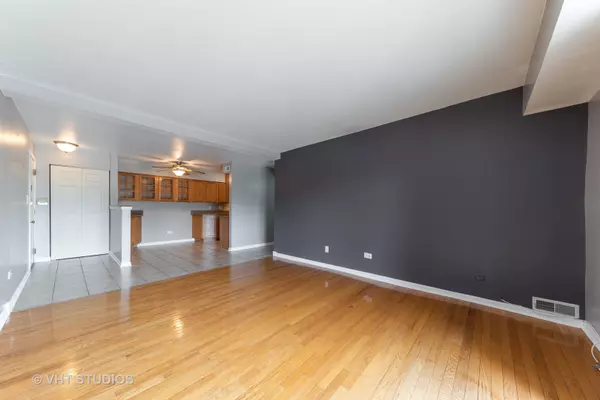$164,000
$169,000
3.0%For more information regarding the value of a property, please contact us for a free consultation.
1609 N Windsor DR #301 Arlington Heights, IL 60004
2 Beds
2 Baths
1,000 SqFt
Key Details
Sold Price $164,000
Property Type Condo
Sub Type Condo
Listing Status Sold
Purchase Type For Sale
Square Footage 1,000 sqft
Price per Sqft $164
Subdivision Arlington Glen
MLS Listing ID 10790246
Sold Date 10/06/20
Bedrooms 2
Full Baths 2
HOA Fees $335/mo
Rental Info Yes
Year Built 1972
Annual Tax Amount $2,579
Tax Year 2019
Lot Dimensions CONDO
Property Description
Rarely available & ready for you to move right in! This is the largest floor plan in the complex! A beautifully remodeled end-unit boasts two bedrooms, two updated full bathrooms, in-unit laundry & located on the top floor with a balcony! Tons of natural light flows from the private balcony into the living room featuring gleaming hardwood floors. The open floor plan flows into the dining room & kitchen which features brand new stainless steel appliances, beautiful cabinetry & gorgeous quartz counter tops! The master suite features new carpeting, a huge walk-in closet & a stunning private bath! The second bedroom features new carpeting and a large closet with organization. The second full bathroom is also updated! Both full baths showcase a fabulous vanity with granite top & storage, stylish mirror & fixtures, as well as a white tub with gorgeous tile to the ceiling! The condo also has a stackable washer/dryer located in a laundry closet. Relax & enjoy the pool & park!
Location
State IL
County Cook
Area Arlington Heights
Rooms
Basement None
Interior
Interior Features Hardwood Floors, Laundry Hook-Up in Unit, Storage, Walk-In Closet(s)
Heating Natural Gas, Forced Air
Cooling Central Air
Fireplace N
Appliance Range, Microwave, Dishwasher, Refrigerator, Washer, Dryer, Stainless Steel Appliance(s)
Laundry In Unit, Laundry Closet
Exterior
Exterior Feature Balcony, In Ground Pool, End Unit
Amenities Available Park, Pool
Building
Lot Description Common Grounds, Landscaped, Park Adjacent
Story 3
Sewer Public Sewer
Water Lake Michigan, Public
New Construction false
Schools
Elementary Schools Dwight D Eisenhower Elementary S
Middle Schools Macarthur Middle School
High Schools John Hersey High School
School District 23 , 23, 214
Others
HOA Fee Include Heat,Air Conditioning,Water,Gas,Parking,Pool,Exterior Maintenance,Lawn Care,Scavenger,Snow Removal
Ownership Condo
Special Listing Condition None
Pets Allowed Cats OK
Read Less
Want to know what your home might be worth? Contact us for a FREE valuation!

Our team is ready to help you sell your home for the highest possible price ASAP

© 2024 Listings courtesy of MRED as distributed by MLS GRID. All Rights Reserved.
Bought with Jenny Spiggos • Berkshire Hathaway HomeServices Chicago

GET MORE INFORMATION





