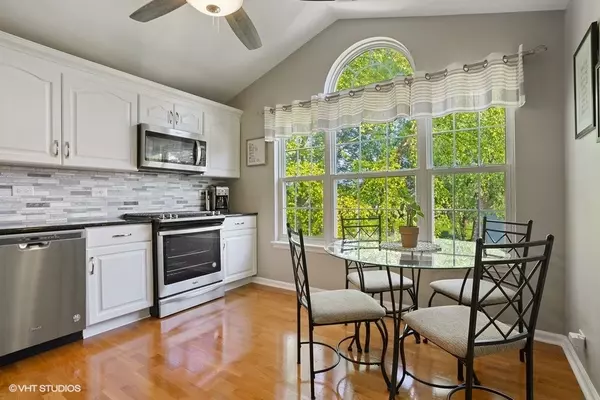$228,000
$239,900
5.0%For more information regarding the value of a property, please contact us for a free consultation.
1648 CAYMAN CT #3 Bartlett, IL 60103
2 Beds
2 Baths
1,458 SqFt
Key Details
Sold Price $228,000
Property Type Condo
Sub Type Condo
Listing Status Sold
Purchase Type For Sale
Square Footage 1,458 sqft
Price per Sqft $156
Subdivision Fairfax Commons
MLS Listing ID 10768619
Sold Date 08/08/20
Bedrooms 2
Full Baths 2
HOA Fees $229/mo
Rental Info Yes
Year Built 1996
Annual Tax Amount $5,159
Tax Year 2019
Lot Dimensions COMMON
Property Description
Stop and Look no further! This is just the perfect move in ready 2 bedroom with Den that can be easily turned into 3rd bedroom town home you have been waiting for in the highly desirable Fairfax Subdivision! Situated in a Cul-de sac. Owners have done so many upgrades including new stainless steel appliances, granite counter tops, and white cabinets. Both baths have been updated Including double sink and new shower in master. Hardwood flooring in living room, dining room, Kitchen & family room. New light fixtures and canned lighting installed thru-out. Bedrooms have new pergo flooring. Entire town home professionally painted with highly desired grey tones. Other features include gas fireplace, private deck, close walk to parks. You must come and see all this home has to offer and wont last long! Bring your buyers to see for themselves!
Location
State IL
County Du Page
Area Bartlett
Rooms
Basement None
Interior
Interior Features Vaulted/Cathedral Ceilings, Hardwood Floors, Second Floor Laundry, Laundry Hook-Up in Unit, Storage
Heating Natural Gas, Forced Air
Cooling Central Air
Fireplaces Number 1
Fireplaces Type Attached Fireplace Doors/Screen, Gas Log, Gas Starter, Includes Accessories
Equipment Humidifier, Water-Softener Owned, CO Detectors, Ceiling Fan(s)
Fireplace Y
Appliance Range, Microwave, Dishwasher, Refrigerator, Washer, Dryer
Exterior
Exterior Feature Balcony, Storms/Screens, Cable Access
Parking Features Attached
Garage Spaces 2.0
Roof Type Asphalt
Building
Lot Description Common Grounds, Cul-De-Sac, Nature Preserve Adjacent, Landscaped
Story 1
Sewer Public Sewer
Water Public
New Construction false
Schools
Elementary Schools Prairieview Elementary School
Middle Schools East View Middle School
School District 46 , 46, 46
Others
HOA Fee Include Insurance,Exterior Maintenance,Lawn Care,Scavenger,Snow Removal
Ownership Condo
Special Listing Condition None
Pets Allowed Cats OK, Dogs OK, Number Limit
Read Less
Want to know what your home might be worth? Contact us for a FREE valuation!

Our team is ready to help you sell your home for the highest possible price ASAP

© 2024 Listings courtesy of MRED as distributed by MLS GRID. All Rights Reserved.
Bought with Melissa Marino-Bowers • Realty Group Marino

GET MORE INFORMATION





