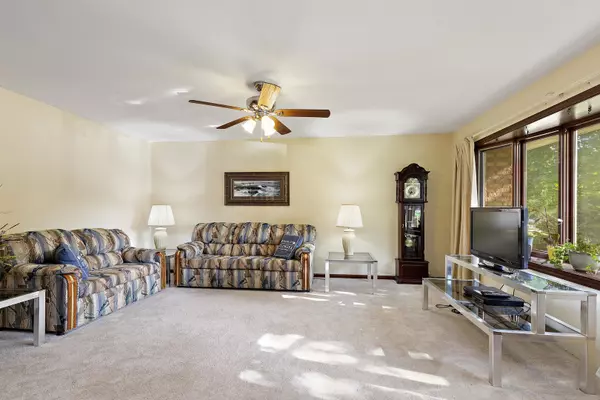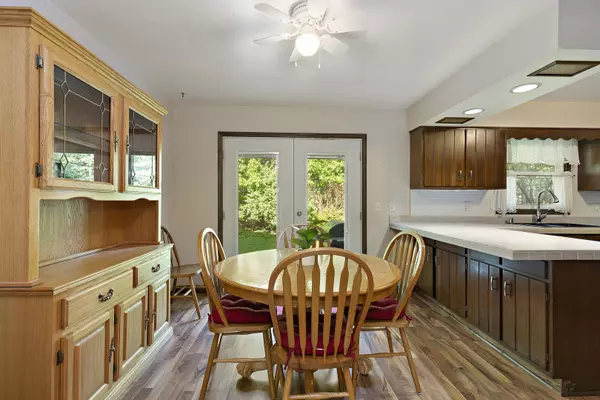$245,000
$245,000
For more information regarding the value of a property, please contact us for a free consultation.
1071 Polly CT Elgin, IL 60120
4 Beds
2 Baths
1,900 SqFt
Key Details
Sold Price $245,000
Property Type Single Family Home
Sub Type Detached Single
Listing Status Sold
Purchase Type For Sale
Square Footage 1,900 sqft
Price per Sqft $128
Subdivision Lords Park Manor
MLS Listing ID 10742093
Sold Date 07/17/20
Style Quad Level,Tri-Level
Bedrooms 4
Full Baths 2
Year Built 1977
Annual Tax Amount $3,563
Tax Year 2018
Lot Size 0.289 Acres
Lot Dimensions 152X195X122X118
Property Description
Clean and well maintained, Tri-level with sub basement in a cul de sac. close to I-90 tollway. NEW in the last 2 years...Roof (2020), siding, windows, soffits, fascia, gutters, downspouts, carpet, paint, oven/range and overhead microwave. Water heater is from 2017. High efficiency furnace and A/C. Spacious floor plan with possible in-law arrangement in lower level featuring gas fireplace and full bath. Eat in kitchen with double oven. Unfinished basement has laundry room and storage space, could be finished for additional living space. Fenced back yard plus additional side yard outside of fenced area. Large 2 car heated garage plus work bench. Nothing to do but move in and enjoy.
Location
State IL
County Cook
Area Elgin
Rooms
Basement Partial
Interior
Interior Features In-Law Arrangement
Heating Natural Gas
Cooling Central Air
Fireplaces Number 1
Fireplaces Type Gas Starter
Equipment Humidifier, TV-Dish, CO Detectors, Ceiling Fan(s), Sump Pump
Fireplace Y
Laundry In Unit
Exterior
Exterior Feature Deck, Patio
Parking Features Attached
Garage Spaces 2.0
Community Features Sidewalks, Street Lights, Street Paved
Roof Type Asphalt
Building
Lot Description Cul-De-Sac, Fenced Yard
Sewer Sewer-Storm
Water Public
New Construction false
Schools
Elementary Schools Coleman Elementary School
Middle Schools Larsen Middle School
High Schools Elgin High School
School District 46 , 46, 46
Others
HOA Fee Include None
Ownership Fee Simple
Special Listing Condition None
Read Less
Want to know what your home might be worth? Contact us for a FREE valuation!

Our team is ready to help you sell your home for the highest possible price ASAP

© 2024 Listings courtesy of MRED as distributed by MLS GRID. All Rights Reserved.
Bought with Varinia Farrell • Century 21 Affiliated - Algonquin

GET MORE INFORMATION





