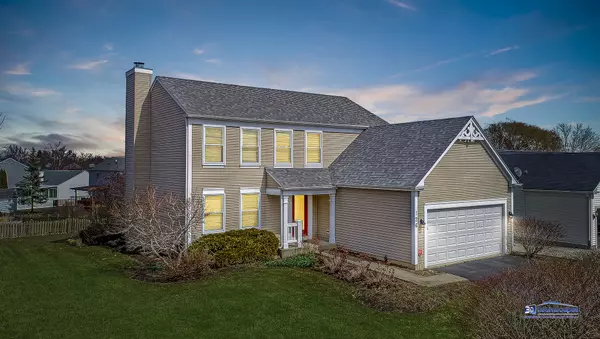$245,000
$259,000
5.4%For more information regarding the value of a property, please contact us for a free consultation.
126 Oakton LN Lake Villa, IL 60046
4 Beds
2.5 Baths
1,872 SqFt
Key Details
Sold Price $245,000
Property Type Single Family Home
Sub Type Detached Single
Listing Status Sold
Purchase Type For Sale
Square Footage 1,872 sqft
Price per Sqft $130
Subdivision Savanna Springs
MLS Listing ID 10713600
Sold Date 07/20/20
Style Contemporary
Bedrooms 4
Full Baths 2
Half Baths 1
HOA Fees $22/ann
Year Built 1997
Annual Tax Amount $8,119
Tax Year 2019
Lot Size 9,147 Sqft
Lot Dimensions 9148
Property Description
Love at first sight! Include this beautifully updated home on your must-see list! Featuring an open floor plan with an abundance of natural sunlight. Move-in ready, freshly painted with Benjamin Moore premium paint throughout. The chef in your family will appreciate the kitchen renovation with new 42" cabinetry, all new stainless steel appliances, new granite counter tops with granite backsplash and new tile flooring. Kitchen opens into a large family room with fireplace and sliding glass doors to the backyard patio. The formal living room and separate formal dining room are perfect for hosting holidays and parties. Powder room renovation has new ceramic tile flooring, new toilet, new basin. Upstairs are 4 bedrooms, all nicely sized. Brand new bathtub (April 2020) with tile surround added to the hallway full bath. Convenient 2nd floor laundry. Master bedroom retreat with walk-in closet and a luxury master bath. New quartz vanity top, new ceramic tile flooring, new double shower with ceramic tile and resting seat, new frameless premium shower door and new toilet. Main floor renovation included a new front door, ceramic tile floor in foyer, can lighting throughout first floor and staircase plus all new windows (2010/2011). The finished basement will be the popular place for family to enjoy with a great room and den area. Brand new paint in basement: walls, doors, trims, baseboards. Waterproof tiles in basement. Professionally landscaped yard has refinished herringbone pattern brick paver patio, July 2019. New roof in Summer 2015. New furnace, humidifier and central air in Summer 2017. Smart home features include thermostats and garage door that are WiFi enabled to operate remotely. Freshly painted exterior trims. If allergies are a concern, no carpeting and no pets were in home. Close to forest preserves, parks and schools. Nearby shopping, restaurants and entertainment. Easy access to major roadways for your work commute. Located in Savanna Springs neighborhood with Lake Villa grade schools and Grayslake North high school. Virtual 3D tour available, to preview the home safely and easily.
Location
State IL
County Lake
Area Lake Villa / Lindenhurst
Rooms
Basement Partial
Interior
Interior Features Wood Laminate Floors, Second Floor Laundry, Walk-In Closet(s)
Heating Natural Gas, Forced Air
Cooling Central Air
Fireplaces Number 1
Fireplaces Type Gas Log, Gas Starter
Equipment Humidifier, Sump Pump
Fireplace Y
Appliance Range, Microwave, Dishwasher, Refrigerator, Disposal, Stainless Steel Appliance(s)
Laundry In Unit
Exterior
Exterior Feature Brick Paver Patio
Garage Attached
Garage Spaces 2.0
Community Features Park, Sidewalks, Street Lights
Waterfront false
Roof Type Asphalt
Building
Lot Description Landscaped
Sewer Public Sewer
Water Public
New Construction false
Schools
Elementary Schools William L Thompson School
Middle Schools Peter J Palombi School
High Schools Grayslake North High School
School District 41 , 41, 127
Others
HOA Fee Include None
Ownership Fee Simple
Special Listing Condition None
Read Less
Want to know what your home might be worth? Contact us for a FREE valuation!

Our team is ready to help you sell your home for the highest possible price ASAP

© 2024 Listings courtesy of MRED as distributed by MLS GRID. All Rights Reserved.
Bought with Justin Carmody • Re/Max House of Real Estate

GET MORE INFORMATION





