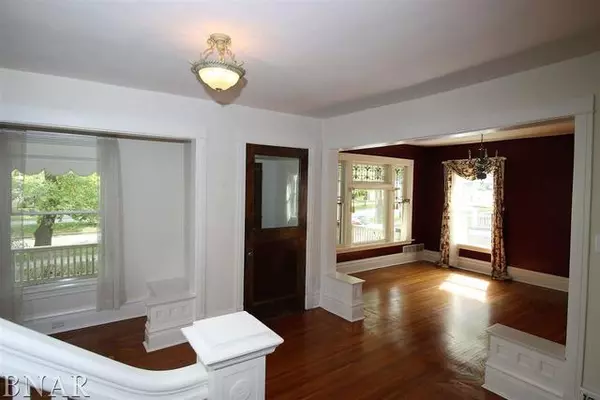$161,000
$169,900
5.2%For more information regarding the value of a property, please contact us for a free consultation.
1106 N Clinton BLVD Bloomington, IL 61701
3 Beds
1.5 Baths
2,136 SqFt
Key Details
Sold Price $161,000
Property Type Single Family Home
Sub Type Detached Single
Listing Status Sold
Purchase Type For Sale
Square Footage 2,136 sqft
Price per Sqft $75
Subdivision Franklin Park
MLS Listing ID 10247947
Sold Date 06/07/19
Style Victorian
Bedrooms 3
Full Baths 1
Half Baths 1
Year Built 1907
Annual Tax Amount $4,618
Tax Year 2017
Lot Dimensions 50 X 172
Property Description
Awesome Victorian home in historic district with front stained glass windows. Original hardwood floors in living room, dining room, and family room. Many updates including roof, 2016; high efficiency furnace with cellular access, 2011; rear siding, 2017; new upgraded stainless steel refrigerator, 2016. Large 2nd floor bathroom with double bowl vanity, walk-in shower and whirlpool bath. Other amenities include walk-up attic, and side exit to rear fenced yard. Two-car detached garage and freshly painted front porch. Basement has been waterproofed.
Location
State IL
County Mc Lean
Area Bloomington
Rooms
Basement Full
Interior
Heating Forced Air, Natural Gas
Cooling Central Air
Equipment Humidifier, Ceiling Fan(s)
Fireplace N
Appliance Dishwasher, Refrigerator, Range, Washer, Dryer
Exterior
Exterior Feature Patio, Porch
Parking Features Detached
Garage Spaces 2.0
Building
Lot Description Fenced Yard, Mature Trees, Landscaped
Sewer Public Sewer
Water Public
New Construction false
Schools
Elementary Schools Bent Elementary
Middle Schools Bloomington Junior High School
High Schools Bloomington High School
School District 87 , 87, 87
Others
HOA Fee Include None
Ownership Fee Simple
Special Listing Condition None
Read Less
Want to know what your home might be worth? Contact us for a FREE valuation!

Our team is ready to help you sell your home for the highest possible price ASAP

© 2024 Listings courtesy of MRED as distributed by MLS GRID. All Rights Reserved.
Bought with Jared Litwiller • RE/MAX Rising

GET MORE INFORMATION





