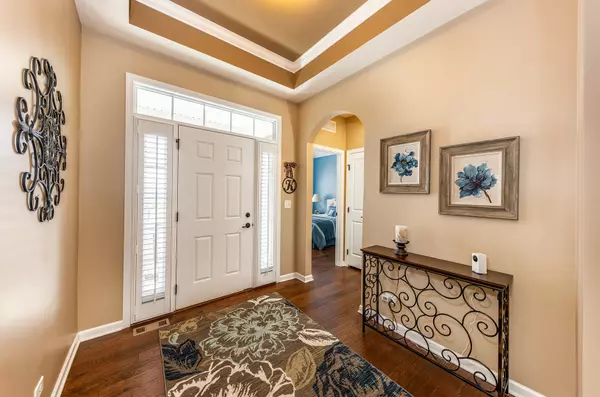$383,000
$394,500
2.9%For more information regarding the value of a property, please contact us for a free consultation.
1263 Colchester LN Aurora, IL 60505
3 Beds
3 Baths
1,884 SqFt
Key Details
Sold Price $383,000
Property Type Single Family Home
Sub Type Detached Single
Listing Status Sold
Purchase Type For Sale
Square Footage 1,884 sqft
Price per Sqft $203
Subdivision Stonegate West
MLS Listing ID 10687514
Sold Date 07/14/20
Style Ranch
Bedrooms 3
Full Baths 3
HOA Fees $185/mo
Year Built 2014
Annual Tax Amount $9,030
Tax Year 2018
Lot Size 6,969 Sqft
Lot Dimensions 60X118
Property Description
CUSTOM RANCH HOME IN PRESTIGIOUS STONEGATE WEST COMMUNITY! Open Concept and Move In Ready. Expanded Brentwood model on a premium lot with water views and finished basement. Three bedrooms with three full bathrooms and two car attached garage. Tons of storage. Stamped concrete patio/walls and lighting that overlook natural area and pond. Open concept home with high-end finishes, upgrades and vaulted ceilings. Hardwood Floors and Custom Plantation Shutters throughout home. Gorgeous kitchen with upgraded raised panel cabinetry, granite counter tops, tile back-splash, stainless steel appliances, island with seating and closet pantry. Family room includes custom stone fireplace with gas starter and logs. Expanded Master Bedroom with additional sitting room area. Master bedroom includes recessed tray ceiling, walk-in closet and ceiling fan. Luxury master bathroom has granite top vanity with double sinks, custom double shower with glass door and ceramic tile surround with built-in bench. Tons of natural light. The third bedroom with french doors could be used as an office with full closet. Finished basement has an exercise room with added wall of closets for additional storage. The recreation room has recessed lighting and full bathroom - great for parties or separate space for visiting families. Storage room has ample room for workbench/tools/workspace for tinkering. Garage with Epoxy floor. Laundry room includes washer/dryer with utility sink and plenty of room to hang clothes. Sprinkler system on expanded width lot (8 ft between homes vs 4 ft standard). Enjoy Stonegate West maintenance free living. Short walking distance to clubhouse, pool and trails. Immaculate condition. Stonegate West is an age targeted community not age restricted. Both TV's with Mounts Stay.
Location
State IL
County Kane
Area Aurora / Eola
Rooms
Basement Full
Interior
Interior Features Vaulted/Cathedral Ceilings, Hardwood Floors, First Floor Bedroom, First Floor Laundry, First Floor Full Bath, Walk-In Closet(s)
Heating Natural Gas, Forced Air
Cooling Central Air
Fireplaces Number 1
Fireplaces Type Gas Log, Gas Starter
Equipment Humidifier, Security System, Sump Pump, Sprinkler-Lawn, Backup Sump Pump;, Radon Mitigation System
Fireplace Y
Appliance Range, Microwave, Dishwasher, Refrigerator, Washer, Dryer, Disposal, Stainless Steel Appliance(s)
Laundry Gas Dryer Hookup, Sink
Exterior
Exterior Feature Stamped Concrete Patio, Storms/Screens
Parking Features Attached
Garage Spaces 2.0
Community Features Clubhouse, Park, Pool, Sidewalks, Street Lights, Street Paved
Roof Type Asphalt
Building
Lot Description Pond(s), Water View
Sewer Public Sewer
Water Public
New Construction false
Schools
School District 131 , 131, 131
Others
HOA Fee Include Clubhouse,Exercise Facilities,Pool,Lawn Care,Snow Removal
Ownership Fee Simple w/ HO Assn.
Special Listing Condition None
Read Less
Want to know what your home might be worth? Contact us for a FREE valuation!

Our team is ready to help you sell your home for the highest possible price ASAP

© 2024 Listings courtesy of MRED as distributed by MLS GRID. All Rights Reserved.
Bought with Keith McMahon • Baird & Warner

GET MORE INFORMATION





