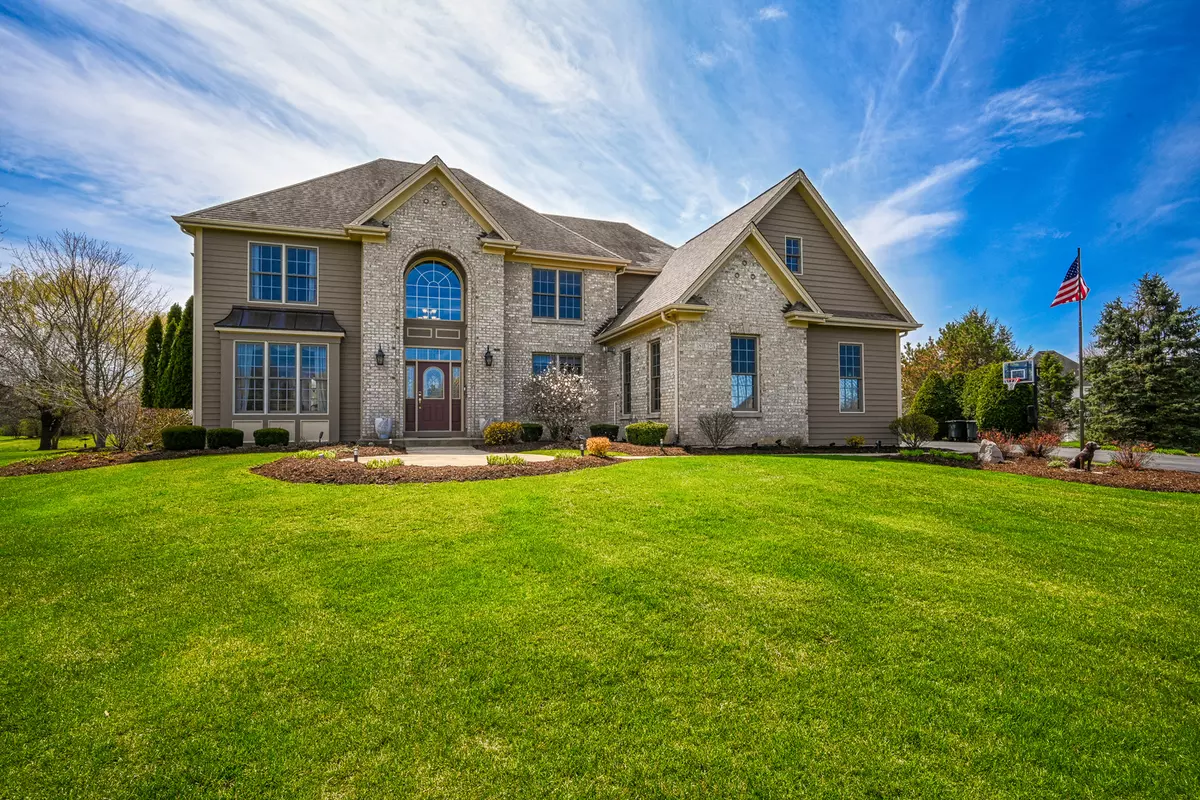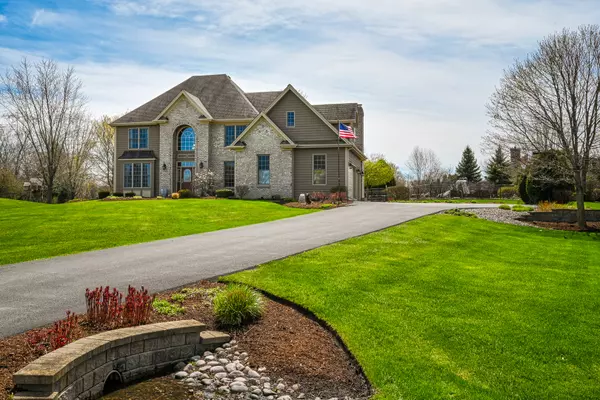$630,000
$634,911
0.8%For more information regarding the value of a property, please contact us for a free consultation.
38W325 Yaupon CT St. Charles, IL 60175
5 Beds
4.5 Baths
3,500 SqFt
Key Details
Sold Price $630,000
Property Type Single Family Home
Sub Type Detached Single
Listing Status Sold
Purchase Type For Sale
Square Footage 3,500 sqft
Price per Sqft $180
Subdivision Three Lakes
MLS Listing ID 10699901
Sold Date 07/16/20
Style Traditional
Bedrooms 5
Full Baths 4
Half Baths 1
HOA Fees $16/ann
Year Built 2001
Annual Tax Amount $13,906
Tax Year 2018
Lot Size 0.999 Acres
Lot Dimensions 314X251X70X379
Property Description
Welcome to this original owner custom built beauty in prestigious Three Lakes with over 5000 sq feet of finished living space! Pandemic's got you skipping your vacation by the pool? Fear no more! Seller will open pool and get you all set up and chilling in style if contract by 6/15/20! Culdesac location, well kept resort like setting! Gorgeous 1 acre manicured lot with inground sprinkler and an outdoor retreat setting! Huge paver patio and stamped concrete surround around inground saltwater pool complete with fountains, diving board and slide! Built in grill, refrigerator and a hot tub ready area! Complete with attached kerosene tiki torches too! Inside you will be greeted by a large 2-story hardwood foyer with private glass doored office and large living room and dining room with crown molding and custom white trim everywhere! Expansive kitchen with maple raised panel custom cabinetry, granite countertops, large island and eating area that flows perfectly into an oversized vaulted family room with fireplace and wall of windows! Head upstairs to 4 bedrooms and 3 FULL BATHS with ample closet space and a finished attic area for even MORE storage! Retreat downstairs to a show stopper entertainers dream! Huge deep poured finished basement with something for everyone especially Chicago Sports Fans! Theres a large movie room, workout space, Pool table (negotiable) area, another game room, (full kitchen or bar area plumbed and ready), a bedroom area and full bath to boot! Its a dream home! Oh, did I mention a fully finished heated garage that would make anyone jealous? Upgraded Polyurethane, epoxy flooring, hot water line to clean your cars and garage floor in winter, overhead storage on pully system for easy access, mechanics dream brand name built in cabinetry all on slotted walls! Seriously, don't let a lil paint and cosmetic touchups make you miss this! Newer HVAC, Water tank, exterior freshly painted, Original owners spent over 225K in upgrades over the years! Pride of ownership shines through! Incredible value!
Location
State IL
County Kane
Area Campton Hills / St. Charles
Rooms
Basement Full
Interior
Interior Features Vaulted/Cathedral Ceilings, Skylight(s), Hardwood Floors, In-Law Arrangement, First Floor Laundry, Walk-In Closet(s)
Heating Natural Gas, Forced Air
Cooling Central Air, Zoned
Fireplaces Number 1
Equipment Humidifier, Water-Softener Owned, Security System, Intercom, CO Detectors, Ceiling Fan(s), Sump Pump, Sprinkler-Lawn, Backup Sump Pump;
Fireplace Y
Appliance Double Oven, Range, Microwave, Dishwasher, Refrigerator, Washer, Dryer, Disposal, Water Softener Owned
Laundry Gas Dryer Hookup, Sink
Exterior
Exterior Feature Patio, Porch, Stamped Concrete Patio, Brick Paver Patio, In Ground Pool, Storms/Screens, Outdoor Grill, Fire Pit, Invisible Fence
Parking Features Attached
Garage Spaces 3.0
Community Features Park, Horse-Riding Trails, Lake, Street Lights, Street Paved
Building
Lot Description Cul-De-Sac, Fenced Yard, Landscaped
Sewer Septic-Private
Water Private Well
New Construction false
Schools
Elementary Schools Ferson Creek Elementary School
Middle Schools Thompson Middle School
High Schools St Charles North High School
School District 303 , 303, 303
Others
HOA Fee Include None
Ownership Fee Simple w/ HO Assn.
Special Listing Condition None
Read Less
Want to know what your home might be worth? Contact us for a FREE valuation!

Our team is ready to help you sell your home for the highest possible price ASAP

© 2024 Listings courtesy of MRED as distributed by MLS GRID. All Rights Reserved.
Bought with Carol Baker • RE/MAX Suburban

GET MORE INFORMATION





