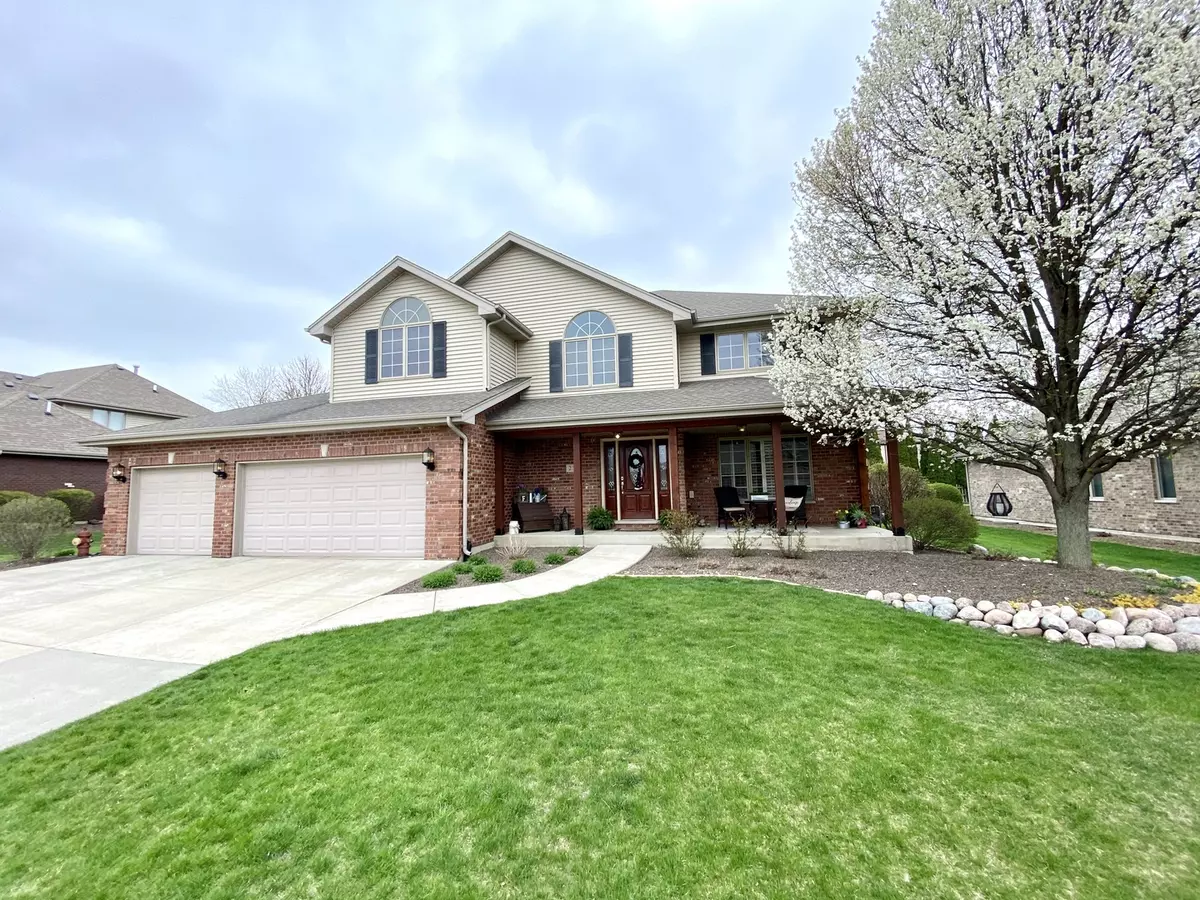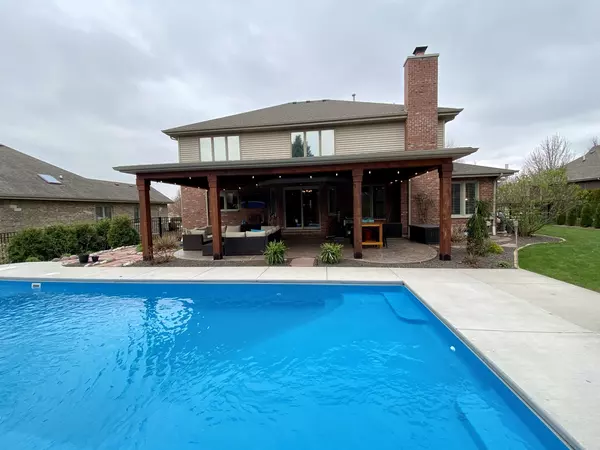$438,000
$449,808
2.6%For more information regarding the value of a property, please contact us for a free consultation.
230 Sonoma RD New Lenox, IL 60451
4 Beds
3.5 Baths
3,200 SqFt
Key Details
Sold Price $438,000
Property Type Single Family Home
Sub Type Detached Single
Listing Status Sold
Purchase Type For Sale
Square Footage 3,200 sqft
Price per Sqft $136
Subdivision Wildflower Estates
MLS Listing ID 10697182
Sold Date 05/29/20
Bedrooms 4
Full Baths 3
Half Baths 1
HOA Fees $19/mo
Year Built 2006
Annual Tax Amount $10,137
Tax Year 2018
Lot Size 10,890 Sqft
Lot Dimensions 93X134
Property Description
Stay home and vacation at home this summer at this amazing place you can own! You will fall in love with the extra large covered stamped concrete patio to over looks your 14' x 34' heated inground pool with tanning ledge! This one has it all - 4 bedrooms, main level office, 3.5 baths, 3.5 car garage, finished basement! Open floor plan in the huge eat in kitchen with hardwood floors, lots of cabinets, large island, granite tops and stainless steel appliances. The kitchen flows right into the family room that also features hardwood floors and a cobble stone fireplace with gas logs. The main level office is located just off the family room. Extra large dining room can be used a formal living room and features hardwood floors. There are plantation shutters on most of the main level windows. Main level laundry room with tile floor, extra cabinets and utility sink. Wonderful finished basement with huge rec room, wet bar with refrigerator, exercise room, full bath and storage are with built in shelves. 4 large bedrooms on the 2nd floor. Master suite features French Door entry, tray ceiling, walk-in closet and full bath with jetted tub and tiled shower with granite seat. Oversized 3.5 car garage with lots of oak cabinets and pull down staircase to attic for extra storage. Other features: 2 furnace & 2 a/c that have been regularly maintained. Hardwood staircase and Brazilian Cherry hardwood flooring. Most of home has been recently been repainted. Most light fixtures new in 2019. Owner added extra insulation in the attic to make home more energy efficient. Pool was installed in fall of 2017 and has an auto cover and new heater in 2019 with a 3 year warranty on the heater. Patio has a natural gas line for grill and wired for a tv. New Lenox grade schools & Lincoln-Way West high school. Just minutes away from I-80, I-355 & Silver Cross Hospital. Owner is not including the following items: Inground basketball hoop, swing set, and hockey shooting rink in basement.
Location
State IL
County Will
Area New Lenox
Rooms
Basement Full
Interior
Interior Features Bar-Wet, Hardwood Floors, First Floor Laundry, Walk-In Closet(s)
Heating Natural Gas, Forced Air, Sep Heating Systems - 2+
Cooling Central Air
Fireplaces Number 1
Fireplaces Type Gas Log
Equipment Humidifier, Ceiling Fan(s), Sump Pump, Radon Mitigation System
Fireplace Y
Appliance Range, Microwave, Dishwasher, Refrigerator, Bar Fridge, Washer, Dryer, Disposal, Stainless Steel Appliance(s)
Exterior
Exterior Feature Stamped Concrete Patio, In Ground Pool
Garage Attached
Garage Spaces 3.5
Community Features Park
Waterfront false
Roof Type Asphalt
Building
Lot Description Fenced Yard, Landscaped
Sewer Public Sewer
Water Lake Michigan
New Construction false
Schools
Elementary Schools Nelson Ridge/Nelson Prairie Elem
Middle Schools Liberty Junior High School
High Schools Lincoln-Way West High School
School District 122 , 122, 210
Others
HOA Fee Include Other
Ownership Fee Simple
Special Listing Condition None
Read Less
Want to know what your home might be worth? Contact us for a FREE valuation!

Our team is ready to help you sell your home for the highest possible price ASAP

© 2024 Listings courtesy of MRED as distributed by MLS GRID. All Rights Reserved.
Bought with Raymond Morandi • Morandi Properties, Inc

GET MORE INFORMATION





