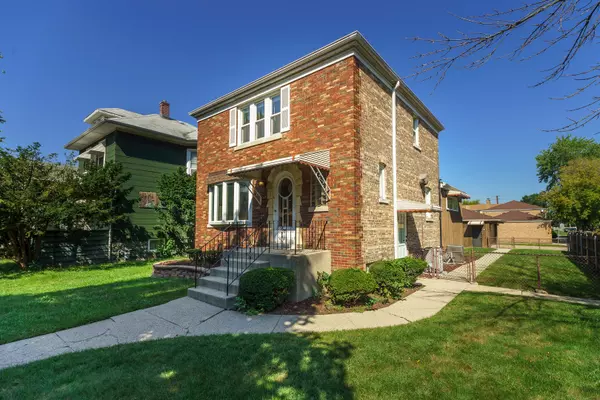$192,000
$195,000
1.5%For more information regarding the value of a property, please contact us for a free consultation.
6403 Fairfield AVE Berwyn, IL 60402
2 Beds
1 Bath
1,600 SqFt
Key Details
Sold Price $192,000
Property Type Single Family Home
Sub Type Detached Single
Listing Status Sold
Purchase Type For Sale
Square Footage 1,600 sqft
Price per Sqft $120
MLS Listing ID 10168462
Sold Date 04/24/19
Bedrooms 2
Full Baths 1
Year Built 1940
Annual Tax Amount $6,836
Tax Year 2017
Lot Size 5,553 Sqft
Lot Dimensions 45X124
Property Description
Classic brick Georgian on South Berwyn oversized corner lot! This impeccably maintained and lovingly cared-for home offers 1600 square feet of above grade living space, plentiful closets, dual zoned Central Air, newer windows. Main floor features living room with bay window, separate dining room, updated kitchen and huge family room that spans the width of the home. On the second floor, you'll find two generously sized bedrooms (master has cedar closet and walk-in closet) and remodeled bathroom with subway-tiled bathtub / shower and a large vanity. Hardwood floors under carpet in living room, dining room, stairs, 2nd floor hallway and both bedrooms!!! The partially finished basement offers a rec room, laundry and tons of storage space. Two-car garage and a fenced yard with paved patio space complete the package. Steps to Metra, restaurant, shopping and more! SELLER OFFERING 1.5% CLOSING CREDIT. While this home is in wonderful condition, it is being sold AS IS.
Location
State IL
County Cook
Area Berwyn
Rooms
Basement Full
Interior
Interior Features Walk-In Closet(s)
Heating Natural Gas, Forced Air, Zoned
Cooling Central Air, Zoned
Equipment Humidifier, CO Detectors, Ceiling Fan(s), Sump Pump
Fireplace N
Appliance Range, Microwave, Dishwasher, Refrigerator, Washer, Dryer
Exterior
Exterior Feature Patio, Storms/Screens
Parking Features Detached
Garage Spaces 2.0
Roof Type Asphalt
Building
Lot Description Corner Lot, Fenced Yard
Sewer Public Sewer
Water Public
New Construction false
Schools
Elementary Schools Emerson Elementary School
Middle Schools Heritage Middle School
School District 100 , 100, 201
Others
HOA Fee Include None
Ownership Fee Simple
Special Listing Condition None
Read Less
Want to know what your home might be worth? Contact us for a FREE valuation!

Our team is ready to help you sell your home for the highest possible price ASAP

© 2024 Listings courtesy of MRED as distributed by MLS GRID. All Rights Reserved.
Bought with Arrick Pelton • Baird & Warner, Inc.

GET MORE INFORMATION





