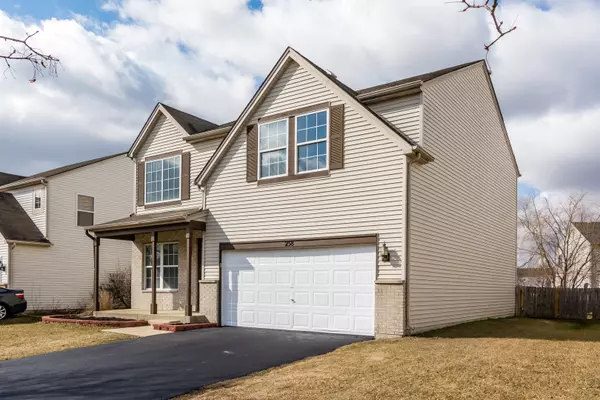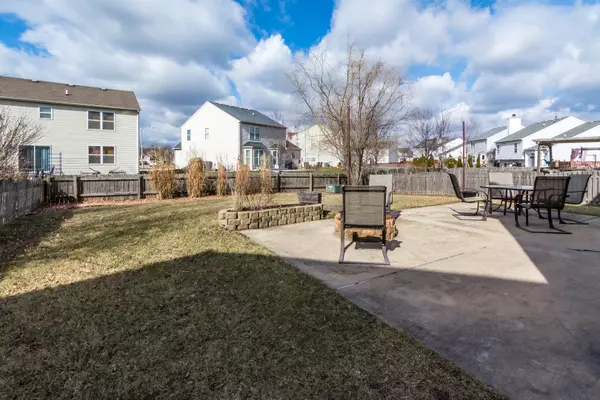$242,000
$249,500
3.0%For more information regarding the value of a property, please contact us for a free consultation.
258 E DAISY CIR Romeoville, IL 60446
3 Beds
2.5 Baths
1,904 SqFt
Key Details
Sold Price $242,000
Property Type Single Family Home
Sub Type Detached Single
Listing Status Sold
Purchase Type For Sale
Square Footage 1,904 sqft
Price per Sqft $127
Subdivision Wesglen
MLS Listing ID 10167601
Sold Date 02/08/19
Bedrooms 3
Full Baths 2
Half Baths 1
HOA Fees $50/mo
Year Built 2000
Annual Tax Amount $6,245
Tax Year 2017
Lot Size 7,405 Sqft
Lot Dimensions 55 X 121 X 56 X 121
Property Description
Stunning from the moment you walk in! This exceptional 2 story home provides a contemporary flare and true pride of ownership! All new flooring throughout the main level area. The updated kitchen features stainless steel appliances, large size pantry behind the barn door and granite counter tops with counter/bar seating. New light fixtures, sump pump and water heater. Master suite includes a large walk in closet and updated master bath that features a shower & tub with double sinks and middle vanity. Full finished basement with a recreational room and the option to add a 4th bedroom as well.
Location
State IL
County Will
Area Romeoville
Rooms
Basement Full
Interior
Heating Natural Gas, Forced Air
Cooling Central Air
Equipment Sump Pump
Fireplace N
Appliance Range, Microwave, Dishwasher, Refrigerator, Washer, Dryer, Disposal, Stainless Steel Appliance(s)
Exterior
Exterior Feature Patio
Parking Features Attached
Garage Spaces 2.0
Building
Lot Description Fenced Yard
Sewer Sewer-Storm
Water Public
New Construction false
Schools
School District 365U , 365U, 365U
Others
HOA Fee Include Insurance
Ownership Fee Simple w/ HO Assn.
Special Listing Condition None
Read Less
Want to know what your home might be worth? Contact us for a FREE valuation!

Our team is ready to help you sell your home for the highest possible price ASAP

© 2024 Listings courtesy of MRED as distributed by MLS GRID. All Rights Reserved.
Bought with john greene, Realtor

GET MORE INFORMATION





