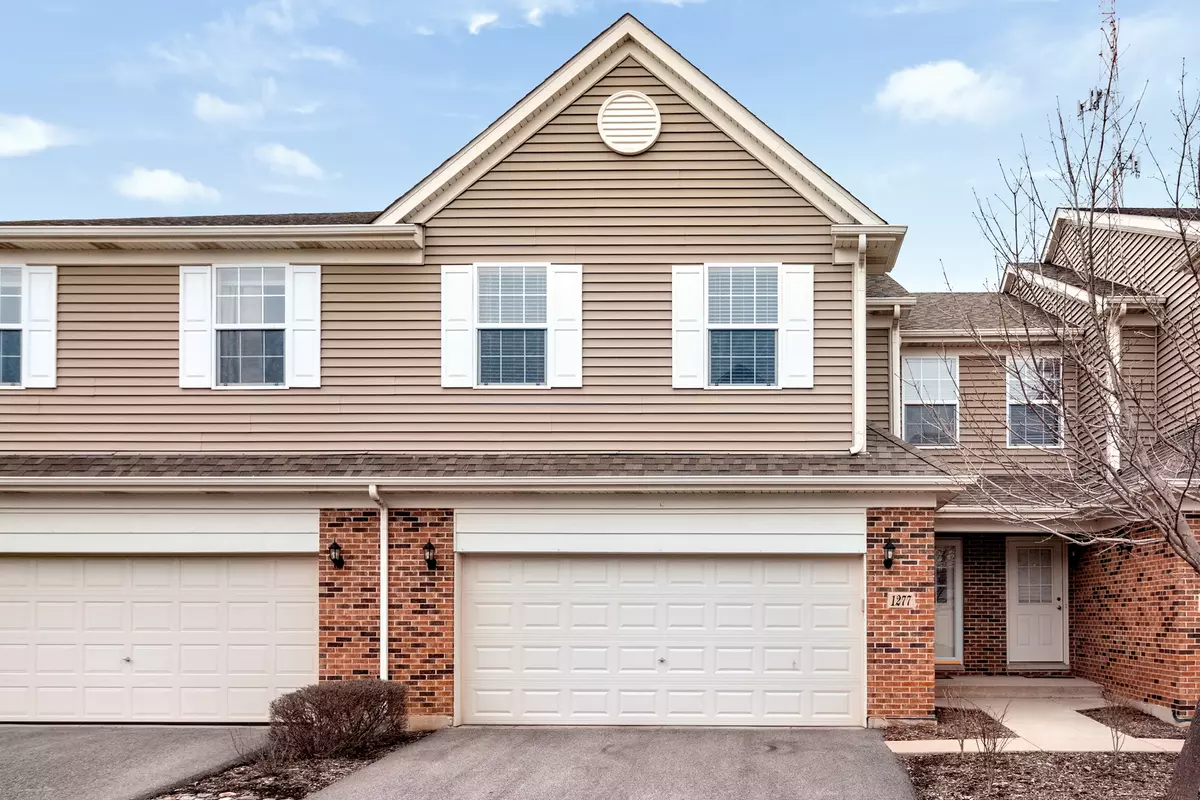$245,000
$249,900
2.0%For more information regarding the value of a property, please contact us for a free consultation.
1277 Bradley CIR Elgin, IL 60120
3 Beds
3.5 Baths
1,837 SqFt
Key Details
Sold Price $245,000
Property Type Townhouse
Sub Type Townhouse-2 Story
Listing Status Sold
Purchase Type For Sale
Square Footage 1,837 sqft
Price per Sqft $133
Subdivision Princeton West
MLS Listing ID 10666696
Sold Date 05/15/20
Bedrooms 3
Full Baths 3
Half Baths 1
HOA Fees $174/mo
Rental Info No
Year Built 2008
Annual Tax Amount $5,313
Tax Year 2018
Lot Dimensions COMMON
Property Description
Shows like a model, this spacious 3 bedroom, 3.1 bath town home with full finished basement is move in ready! Hardwood floors throughout main level are a big plus. Plenty of natural light. Stunning two story GREAT room has full wall of windows and formal dining space. Gorgeous Chefs kitchen boasts high end Stainless Steel Bosch appliances, Quartz counter tops and custom 42 inch cabinetry! Casual kitchen dining area opens onto the patio - great for barbecuing and enjoying outdoors! A powder room rounds out the first level space. Upstairs are three bedrooms, two full baths and a spacious laundry center. The master is a retreat in itself with spa like bath with soaker tub, separate shower and dual sinks + A well designed walk in closet. A lovely hall bath services the remaining bedrooms- one with another walk in closet too! The lower level is finished professionally with large game room/recreation, bonus den room and third full bath. Additional highlights include: two car attached garage, storage in basement and central air. Awesome location that is close to I90 expressway, Metra, I90, Rt 59, Woodfield Mall and the Arboretum of South Barrington. A great place to call home! Stylish and Spacious! You will fall in love!
Location
State IL
County Cook
Area Elgin
Rooms
Basement Full
Interior
Interior Features Vaulted/Cathedral Ceilings, Hardwood Floors, Wood Laminate Floors, Second Floor Laundry, Laundry Hook-Up in Unit, Walk-In Closet(s)
Heating Natural Gas, Forced Air
Cooling Central Air
Equipment Ceiling Fan(s)
Fireplace N
Appliance Microwave, Dishwasher, Refrigerator, Washer, Dryer, Disposal, Stainless Steel Appliance(s)
Exterior
Exterior Feature Patio
Parking Features Attached
Garage Spaces 2.0
Amenities Available Park
Roof Type Asphalt
Building
Lot Description Common Grounds, Landscaped
Story 2
Sewer Public Sewer
Water Public
New Construction false
Schools
Elementary Schools Lincoln Elementary School
Middle Schools Larsen Middle School
High Schools Elgin High School
School District 46 , 46, 46
Others
HOA Fee Include Exterior Maintenance,Lawn Care,Snow Removal
Ownership Condo
Special Listing Condition None
Pets Allowed Cats OK, Dogs OK
Read Less
Want to know what your home might be worth? Contact us for a FREE valuation!

Our team is ready to help you sell your home for the highest possible price ASAP

© 2024 Listings courtesy of MRED as distributed by MLS GRID. All Rights Reserved.
Bought with Lori Cromie • Haus & Boden, Ltd.

GET MORE INFORMATION





