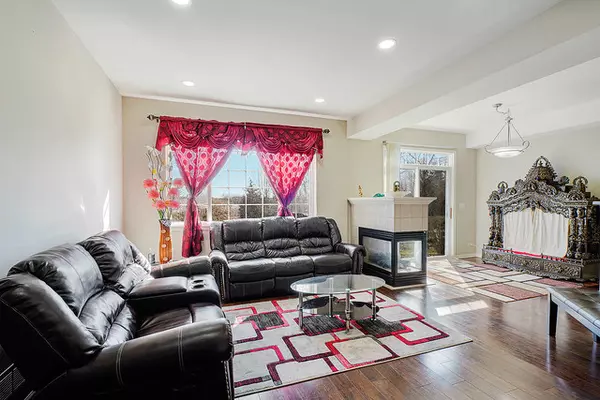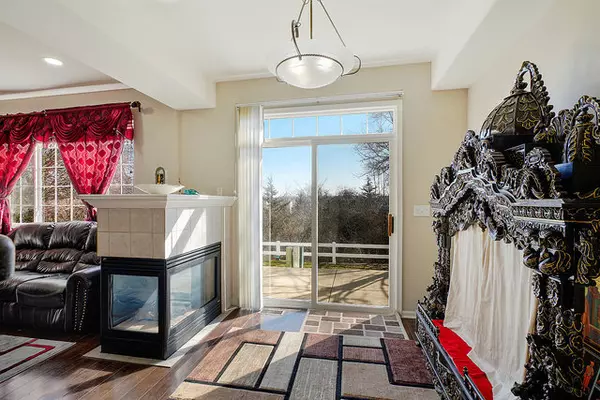$258,000
$267,000
3.4%For more information regarding the value of a property, please contact us for a free consultation.
1275 Timberline DR Bartlett, IL 60103
3 Beds
3.5 Baths
1,909 SqFt
Key Details
Sold Price $258,000
Property Type Townhouse
Sub Type Townhouse-2 Story
Listing Status Sold
Purchase Type For Sale
Square Footage 1,909 sqft
Price per Sqft $135
Subdivision Timberline
MLS Listing ID 10666281
Sold Date 08/11/20
Bedrooms 3
Full Baths 3
Half Baths 1
HOA Fees $247/mo
Rental Info Yes
Year Built 2001
Annual Tax Amount $7,331
Tax Year 2018
Lot Dimensions 25 X 110
Property Description
THIS IS A MODERN TOWNHOUSE IN A GREAT SUBDIVISION, MOVE-IN-READY THAT YOU'VE BEEN LOOKING FOR! METICULOUSLY MAINTAINED, PERFECTLY CLEAN, GREAT OPEN LAYOUT. ENTIRE HOME WAS PROFESSIONALLY PAINTED IN 2019 -NEW CARPET IN 2019-NEW WIFI & BLUETOOTH SMART GARAGE DOOR OPENER INSTALLED IN 2020 -FAMILY ROOM AND MASTER ROOM KEN LIGHTS UPDATED IN 2019- 3 LARGE BEDROOMS WITH #10 LED CANE LIGHTS INSTALLED IN 2019 - 3 FULL BATHROOMS +1 HALF BATH - 2 STORY FOYER WITH VOLUME CEILINGS. KITCHEN FEATURES GRANITE COUNTERS - 42 INCH MAPLE CABINETS WITH EATING AREA. STAINLESS STEEL REFRIGERATOR, GAS STOVE AND MICROWAVE. FORMAL DINING ROOM WITH SLIDING GLASS DOOR TO PATIO WHICH OVERLOOKS NATURE PRESERVE. GIANT MASTER SUITE WITH VAULTED CEILING INCLUDING OVER-SIZED HIS & HER WALK-IN-CLOSETS - FULL MASTER BATHROOM WITH DOUBLE VANITY. 2ND FLOOR LAUNDRY. LARGE LIVING ROOM FEATURING A LOVELY 3 SIDED COZY FIREPLACE. LARGE BASEMENT FAMILY ROOM WITH FULL MASER BATHROOM (EASILY COULD BE TURNED INTO A 4TH BEDROOM). PROFESSIONALLY LANDSCAPED LAWNS THROUGHOUT THIS WHOLE COMPLEX. DESIRABLE TIMBERLINE COMMUNITY - CLOSE TO METRA, EXPRESSWAYS, DINING & PARKS. NOTHING TO DO, BUT RELAX & MOVE RIGHT IN - A RARE FIND & A MUST SEE!
Location
State IL
County Cook
Area Bartlett
Rooms
Basement Full
Interior
Interior Features Vaulted/Cathedral Ceilings, Hardwood Floors, Second Floor Laundry, Walk-In Closet(s)
Heating Natural Gas, Forced Air
Cooling Central Air
Fireplaces Number 1
Fireplaces Type Double Sided, Gas Log
Equipment CO Detectors, Ceiling Fan(s), Sump Pump
Fireplace Y
Appliance Range, Microwave, Dishwasher, High End Refrigerator, Washer, Dryer, Disposal, Stainless Steel Appliance(s)
Laundry In Unit
Exterior
Exterior Feature Patio, Storms/Screens
Parking Features Attached
Garage Spaces 2.0
Roof Type Asphalt
Building
Lot Description Landscaped, Wooded
Story 2
Sewer Public Sewer
Water Public
New Construction false
Schools
Elementary Schools Liberty Elementary School
Middle Schools Kenyon Woods Middle School
High Schools South Elgin High School
School District 46 , 46, 46
Others
HOA Fee Include Insurance,Exterior Maintenance,Lawn Care,Snow Removal
Ownership Fee Simple w/ HO Assn.
Special Listing Condition None
Pets Allowed Cats OK, Dogs OK
Read Less
Want to know what your home might be worth? Contact us for a FREE valuation!

Our team is ready to help you sell your home for the highest possible price ASAP

© 2024 Listings courtesy of MRED as distributed by MLS GRID. All Rights Reserved.
Bought with Rajesh Patel • Re/Max Renaissance

GET MORE INFORMATION





