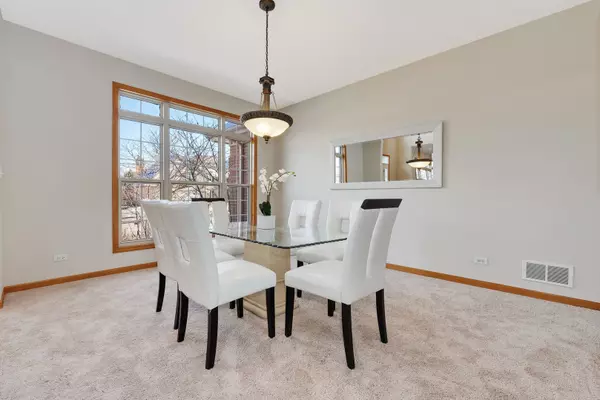$500,000
$524,999
4.8%For more information regarding the value of a property, please contact us for a free consultation.
471 W Falkirk PL Palatine, IL 60074
4 Beds
4 Baths
3,809 SqFt
Key Details
Sold Price $500,000
Property Type Single Family Home
Sub Type Detached Single
Listing Status Sold
Purchase Type For Sale
Square Footage 3,809 sqft
Price per Sqft $131
Subdivision Dunhaven Woods
MLS Listing ID 10165594
Sold Date 04/05/19
Bedrooms 4
Full Baths 4
HOA Fees $44/ann
Year Built 2003
Annual Tax Amount $14,899
Tax Year 2016
Lot Size 10,201 Sqft
Lot Dimensions 10,200
Property Description
Stunning 4000 Square foot home located Dunhaven Woods. Amazing, open floor plan with one of a kind features throughout. Updated, Gourmet kitchen with solid light maple cabinetry, custom glass mosaic backsplash, quartz counter tops, newer appliances, island with breakfast bar, & huge breakfast area with sliding doors to rear deck! 2 story dramatic foyer with custom winding staircase leading up to cat-walk overlooking family room. Sun-drenched, 2 story huge family room with floor to ceiling brick fireplace & large windows. Large living room. Formal dining room. Second floor has split bedroom floor plan divided by cat-walk hallway. Enormous master suite with sitting area, ensuite master bathroom & walk-in closets. 3 more guest bedrooms, 2 full bathrooms. Huge unfinished lower-level with whole house water filtration & reverse osmosis systems, tons of windows, & walkout to rear yard with 2 tier maintenance free deck with built in endless swim spa! 3 car attached garage!
Location
State IL
County Cook
Area Palatine
Rooms
Basement Walkout
Interior
Interior Features Vaulted/Cathedral Ceilings, First Floor Laundry, First Floor Full Bath
Heating Natural Gas, Forced Air
Cooling Central Air
Fireplaces Number 1
Equipment Humidifier, Security System, Ceiling Fan(s), Sump Pump
Fireplace Y
Appliance Range, Microwave, Dishwasher, Washer, Dryer, Disposal
Exterior
Exterior Feature Deck, Porch, Hot Tub
Parking Features Attached
Garage Spaces 3.0
Community Features Clubhouse, Sidewalks, Street Lights, Street Paved
Roof Type Asphalt
Building
Lot Description Forest Preserve Adjacent, Landscaped
Sewer Public Sewer
Water Public
New Construction false
Schools
School District 15 , 15, 211
Others
HOA Fee Include Exterior Maintenance,Lawn Care,Other
Ownership Fee Simple w/ HO Assn.
Special Listing Condition None
Read Less
Want to know what your home might be worth? Contact us for a FREE valuation!

Our team is ready to help you sell your home for the highest possible price ASAP

© 2024 Listings courtesy of MRED as distributed by MLS GRID. All Rights Reserved.
Bought with Redfin Corporation

GET MORE INFORMATION





