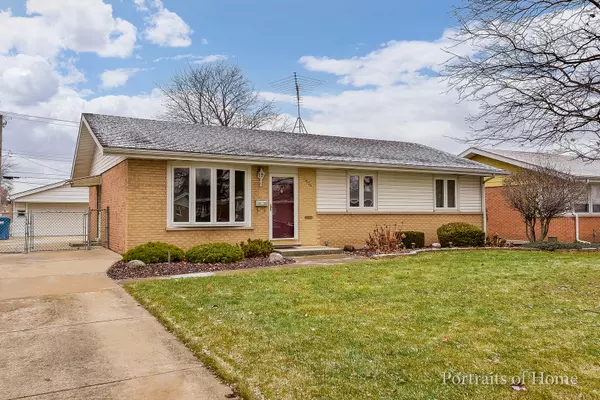$175,000
$180,000
2.8%For more information regarding the value of a property, please contact us for a free consultation.
5534 Parkview CT Crestwood, IL 60418
3 Beds
1.5 Baths
1,236 SqFt
Key Details
Sold Price $175,000
Property Type Single Family Home
Sub Type Detached Single
Listing Status Sold
Purchase Type For Sale
Square Footage 1,236 sqft
Price per Sqft $141
Subdivision Playfield
MLS Listing ID 10151029
Sold Date 03/14/19
Style Ranch
Bedrooms 3
Full Baths 1
Half Baths 1
Year Built 1961
Annual Tax Amount $4,482
Tax Year 2016
Lot Size 7,980 Sqft
Lot Dimensions 60X133
Property Description
Awesome house in pristine condition on a quiet street close to everything! This beautiful home features a gorgeous bay window in the spacious living room, fantastic kitchen with lovely cabinets and granite counter-tops open to the eating area with a large picture window! Three bedrooms, updated full bathroom and fantastic laundry room/powder room. You will love the workshop- perfect for the hobbyist or could be extra storage! Oversized two-car garage, fenced yard and wonderful covered patio is perfect for summer entertaining! Welcome home!
Location
State IL
County Cook
Area Crestwood
Rooms
Basement None
Interior
Interior Features First Floor Bedroom, First Floor Laundry, First Floor Full Bath
Heating Natural Gas, Forced Air
Cooling Central Air
Fireplace N
Appliance Range, Microwave, Dishwasher, Refrigerator, Washer, Dryer, Disposal
Exterior
Exterior Feature Patio
Parking Features Detached
Garage Spaces 2.5
Community Features Street Paved
Roof Type Asphalt
Building
Lot Description Fenced Yard, Landscaped
Sewer Public Sewer
Water Lake Michigan
New Construction false
Schools
Elementary Schools Nathan Hale Primary School
Middle Schools Nathan Hale Middle School
High Schools A B Shepard High School (Campus
School District 130 , 130, 218
Others
HOA Fee Include None
Ownership Fee Simple
Special Listing Condition None
Read Less
Want to know what your home might be worth? Contact us for a FREE valuation!

Our team is ready to help you sell your home for the highest possible price ASAP

© 2024 Listings courtesy of MRED as distributed by MLS GRID. All Rights Reserved.
Bought with Keller Williams Preferred Rlty

GET MORE INFORMATION





