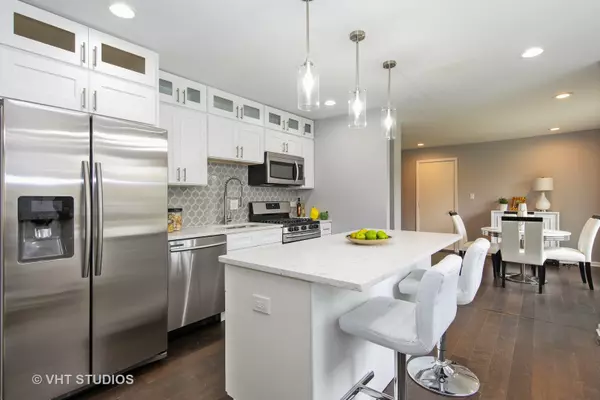$356,000
$379,997
6.3%For more information regarding the value of a property, please contact us for a free consultation.
2031 W Parkview CIR Hoffman Estates, IL 60169
4 Beds
3 Baths
2,500 SqFt
Key Details
Sold Price $356,000
Property Type Single Family Home
Sub Type Detached Single
Listing Status Sold
Purchase Type For Sale
Square Footage 2,500 sqft
Price per Sqft $142
MLS Listing ID 10129355
Sold Date 02/28/19
Bedrooms 4
Full Baths 3
Year Built 1969
Annual Tax Amount $5,771
Tax Year 2016
Lot Size 0.298 Acres
Lot Dimensions 60X184X50X18X191
Property Description
If your New Years Resolution is to either do home renovations or buy a home already done well- we have done all the work for you ! New Year, New You, New House! Look no further. Professional designer hand selected high end finishes. Previously a 6 bedroom home fully renovated and now Featuring 4 Bedrooms, a sprawling Loft and an oversized full Laundry Room. Open Living Design w/ Gleaming Hardwood Floors throughout.Eat in Kitchen boast an abundance of White Shaker Cabinets,Quartz Countertops,Stainless Steel Appliances & Island w/ a 6" hangover for additional seating.Entertain in your Dining Room w/views of the new patio & open areas in your spacious backyard. Relax by the 2 sided Fireplace that separates Family & Dining Rooms. Retreat into your luxury Master Bedroom suite w/large walk in closet,private bath w/shower,dual sinks & your own personal balcony.So many extras-Huge Closets,Finished Garage w/Epoxy & Additional Bonus Room on main level. Tons of Upgrades and Updates! Come and See
Location
State IL
County Cook
Area Hoffman Estates
Rooms
Basement None
Interior
Interior Features Hardwood Floors, Second Floor Laundry, First Floor Full Bath
Heating Natural Gas, Forced Air
Cooling Central Air
Fireplaces Number 1
Fireplaces Type Double Sided, Wood Burning, Attached Fireplace Doors/Screen
Equipment Ceiling Fan(s)
Fireplace Y
Appliance Range, Microwave, Dishwasher, Refrigerator, Washer, Dryer, Disposal, Stainless Steel Appliance(s)
Exterior
Exterior Feature Balcony, Patio, Porch, Storms/Screens
Parking Features Attached
Garage Spaces 1.0
Roof Type Asphalt
Building
Lot Description Fenced Yard
Sewer Public Sewer
Water Public
New Construction false
Schools
School District 54 , 54, 211
Others
HOA Fee Include None
Ownership Fee Simple
Special Listing Condition None
Read Less
Want to know what your home might be worth? Contact us for a FREE valuation!

Our team is ready to help you sell your home for the highest possible price ASAP

© 2024 Listings courtesy of MRED as distributed by MLS GRID. All Rights Reserved.
Bought with Rexx Real Estate Inc.

GET MORE INFORMATION





