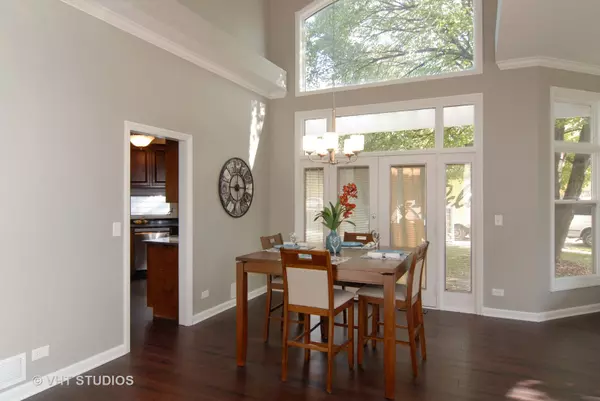$354,000
$360,000
1.7%For more information regarding the value of a property, please contact us for a free consultation.
1267 Cranbrook CIR Aurora, IL 60502
3 Beds
3 Baths
2,443 SqFt
Key Details
Sold Price $354,000
Property Type Single Family Home
Sub Type Detached Single
Listing Status Sold
Purchase Type For Sale
Square Footage 2,443 sqft
Price per Sqft $144
Subdivision Stonebridge
MLS Listing ID 10118557
Sold Date 01/15/19
Bedrooms 3
Full Baths 3
HOA Fees $165/mo
Year Built 1989
Annual Tax Amount $10,921
Tax Year 2017
Lot Dimensions 78X97X41X113X37X22
Property Description
YOUR NEXT CHAPTER STARTS HERE! Whether you're a first-time home buyer, an empty nester, or just someone who values the "maintenance free" Stonebridge lifestyle, this totally refreshed home with a wide open, versatile floor plan & coveted first floor master suite is calling to you. The home's dramatic architectural lines & numerous oversized windows set this home apart from the others. It's been nicely updated to reflect today's modern trends. All you have to do is move in & ENJOY! Richly finished bamboo floors span the majority of the 1st floor. Brand new carpet covers the rest of the home. Fresh paint is on wall & ceiling. Even the white trim & doors have been refreshed for a crisp, clean look! Updated baths. New 2-panel doors & light fixtures thru out. New front door & some new windows, too. Every update was done with quality in mind. Tons of storage space, too. Elem/Jr high schools in sub. Minutes to I-88, train-a commuter's dream. Sell that lawn mower & shovel & live the good life!
Location
State IL
County Du Page
Area Aurora / Eola
Rooms
Basement Full
Interior
Interior Features Vaulted/Cathedral Ceilings, Skylight(s), Hardwood Floors, First Floor Bedroom, First Floor Laundry, First Floor Full Bath
Heating Natural Gas, Forced Air
Cooling Central Air
Fireplaces Number 1
Fireplaces Type Wood Burning, Attached Fireplace Doors/Screen, Gas Log, Gas Starter
Equipment Central Vacuum, TV-Cable, Sump Pump, Sprinkler-Lawn
Fireplace Y
Appliance Range, Microwave, Dishwasher, Disposal, Stainless Steel Appliance(s)
Exterior
Exterior Feature Stamped Concrete Patio
Parking Features Attached
Garage Spaces 2.0
Community Features Clubhouse, Sidewalks, Street Lights
Roof Type Asphalt
Building
Lot Description Landscaped
Sewer Public Sewer
Water Public
New Construction false
Schools
Elementary Schools Brooks Elementary School
Middle Schools Granger Middle School
High Schools Metea Valley High School
School District 204 , 204, 204
Others
HOA Fee Include Insurance,Security,Lawn Care,Snow Removal
Ownership Fee Simple w/ HO Assn.
Special Listing Condition None
Read Less
Want to know what your home might be worth? Contact us for a FREE valuation!

Our team is ready to help you sell your home for the highest possible price ASAP

© 2024 Listings courtesy of MRED as distributed by MLS GRID. All Rights Reserved.
Bought with Baird & Warner

GET MORE INFORMATION





