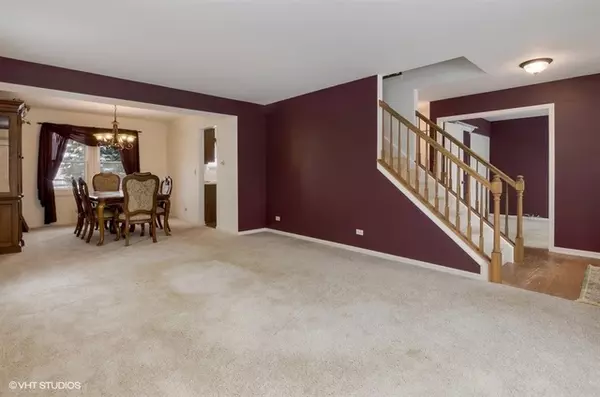$248,500
$258,900
4.0%For more information regarding the value of a property, please contact us for a free consultation.
866 Big Bear TRL Cary, IL 60013
4 Beds
2.5 Baths
2,207 SqFt
Key Details
Sold Price $248,500
Property Type Single Family Home
Sub Type Detached Single
Listing Status Sold
Purchase Type For Sale
Square Footage 2,207 sqft
Price per Sqft $112
MLS Listing ID 10141669
Sold Date 01/03/19
Style Colonial
Bedrooms 4
Full Baths 2
Half Baths 1
Year Built 1992
Annual Tax Amount $7,489
Tax Year 2017
Lot Size 9,112 Sqft
Lot Dimensions 75 X 125
Property Description
THIS HOME IS LOOKING FOR A NEW FAMILY. Attractive Brick Front Remington Model lovingly maintained with many updates included. BRAND NEW Furnace/Air, Patio doors, Garage door opener. BRAND NEW Kitchen and Family room floors. All bathrooms have been updated. First floor den/office or can be additional 5th bedroom. Spacious family room adjacent to kitchen, wonderful for family/friends entertaining. Separate dining room with large sunny living room. Mud room can be converted to first floor laundry room. Master bath with double sinks, separate shower. Finished basement w/bar, pool table/light fixture in basement included. NEWER Hot water heater. Dog friendly fenced in backyard with NEW stone fire pit and wonderful Aggregate patio for outdoor entertaining. Cimarron Community Parks offer open fields for outdoor sports, soccer games and playground. Close to biking/walking trails, Metra Train, Entertainment, Dining and Shopping.
Location
State IL
County Mc Henry
Area Cary / Oakwood Hills / Trout Valley
Rooms
Basement Full
Interior
Heating Natural Gas
Cooling Central Air
Equipment Water-Softener Owned, CO Detectors, Ceiling Fan(s), Sump Pump
Fireplace N
Appliance Range, Dishwasher, Refrigerator, Washer, Dryer, Disposal
Exterior
Parking Features Attached
Garage Spaces 2.0
Community Features Sidewalks, Street Lights, Street Paved
Roof Type Asphalt
Building
Lot Description Fenced Yard
Sewer Public Sewer
Water Public
New Construction false
Schools
School District 26 , 26, 155
Others
HOA Fee Include None
Ownership Fee Simple
Special Listing Condition None
Read Less
Want to know what your home might be worth? Contact us for a FREE valuation!

Our team is ready to help you sell your home for the highest possible price ASAP

© 2024 Listings courtesy of MRED as distributed by MLS GRID. All Rights Reserved.
Bought with Baird & Warner

GET MORE INFORMATION





