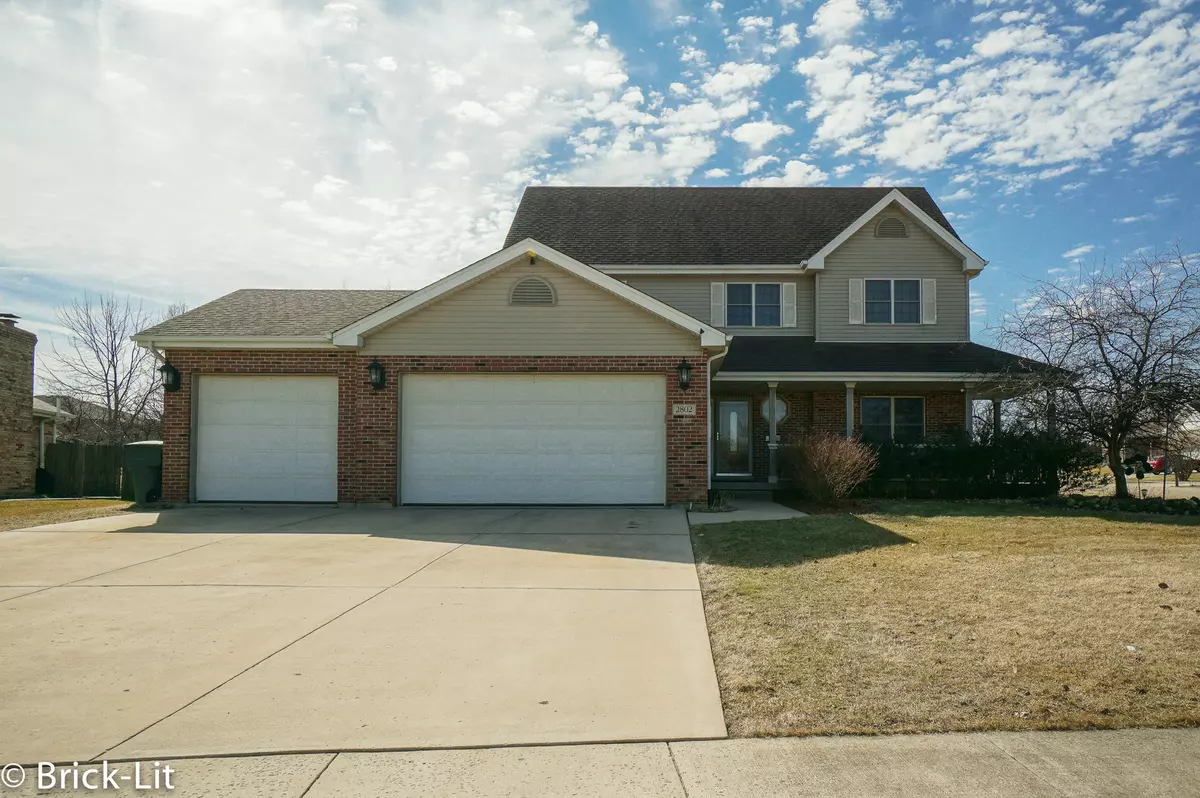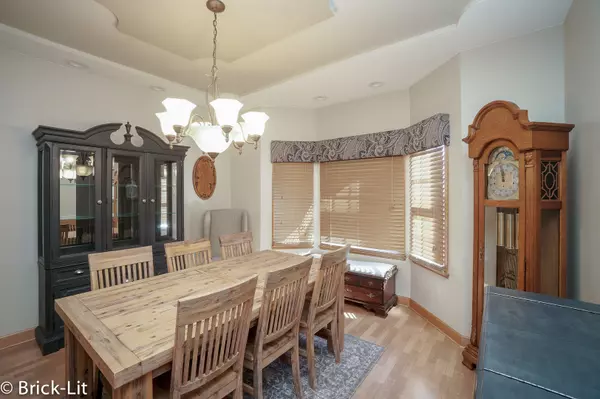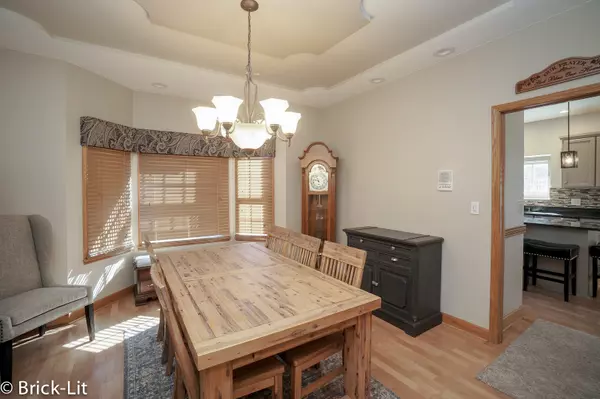$335,000
$333,900
0.3%For more information regarding the value of a property, please contact us for a free consultation.
2802 Shannon LN New Lenox, IL 60451
4 Beds
3.5 Baths
2,500 SqFt
Key Details
Sold Price $335,000
Property Type Single Family Home
Sub Type Detached Single
Listing Status Sold
Purchase Type For Sale
Square Footage 2,500 sqft
Price per Sqft $134
Subdivision Cherry Hill Meadows
MLS Listing ID 10660943
Sold Date 05/01/20
Bedrooms 4
Full Baths 3
Half Baths 1
Year Built 1999
Annual Tax Amount $7,439
Tax Year 2018
Lot Size 0.420 Acres
Lot Dimensions 85X184X123X138
Property Description
Beautifully updated 2 story set in Cherry Hill Meadows of New Lenox! Step inside to the impressive interior which offers volume ceilings, gorgeous hand picked light fixtures, custom blinds, 6 panel doors, wood laminate flooring and hardwood flooring. Hosted on the main floor are a formal dining room with tray ceiling; an updated kitchen with granite counters, glass tile backsplash, and stainless steel appliances; a dinette which flows into the spacious family room with brick fireplace; and an executive office/living room. There are 3.1 updated bathrooms and 4 large bedrooms; including a master suite with a walk-in closet. To complete the interior of this home is a large basement with a full bathroom, a huge laundry area, and ample storage space. Boasting a large corner lot; the exterior offers a heated 3 car garage with 10 foot ceiling height and an awesome backyard that affords fun for all with an above ground pool, deck, patio, firepit and 4 seasons pool house with a custom bar! Come view this wonderful home that is only minutes from parks, excellent schools, shopping, dining, interstate access and the Metra station!
Location
State IL
County Will
Area New Lenox
Rooms
Basement Full
Interior
Interior Features Hardwood Floors, Wood Laminate Floors, Walk-In Closet(s)
Heating Natural Gas, Forced Air
Cooling Central Air
Fireplaces Number 1
Fireplaces Type Wood Burning, Gas Log, Gas Starter
Equipment Ceiling Fan(s), Sump Pump
Fireplace Y
Appliance Double Oven, Microwave, Dishwasher, Refrigerator, Washer, Dryer, Disposal, Stainless Steel Appliance(s)
Exterior
Exterior Feature Deck, Patio, Above Ground Pool, Fire Pit
Parking Features Attached
Garage Spaces 3.0
Community Features Curbs, Sidewalks, Street Lights, Street Paved
Roof Type Asphalt
Building
Lot Description Corner Lot
Sewer Public Sewer
Water Lake Michigan, Public
New Construction false
Schools
Elementary Schools Cherry Hill Kindergarten Center
Middle Schools Liberty Junior High School
High Schools Lincoln-Way West High School
School District 122 , 122, 210
Others
HOA Fee Include None
Ownership Fee Simple
Special Listing Condition None
Read Less
Want to know what your home might be worth? Contact us for a FREE valuation!

Our team is ready to help you sell your home for the highest possible price ASAP

© 2024 Listings courtesy of MRED as distributed by MLS GRID. All Rights Reserved.
Bought with Carol O'Neill • RE/MAX Synergy

GET MORE INFORMATION





