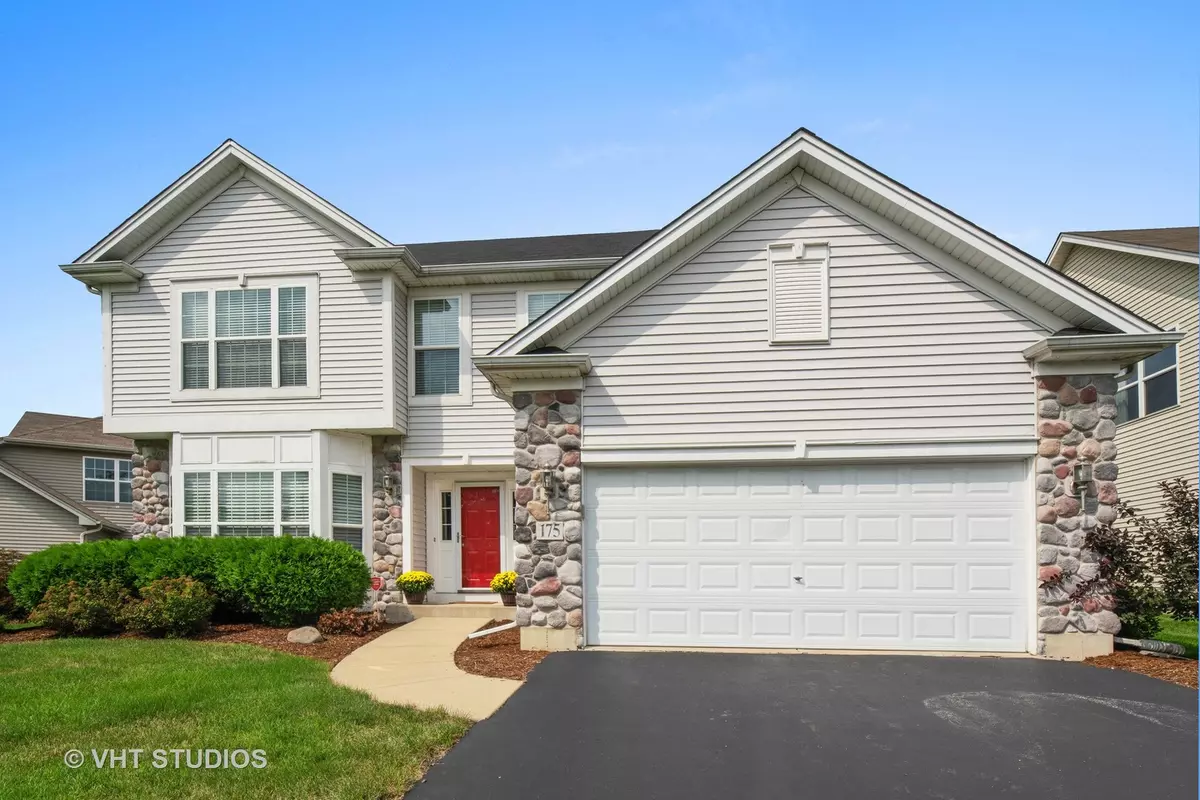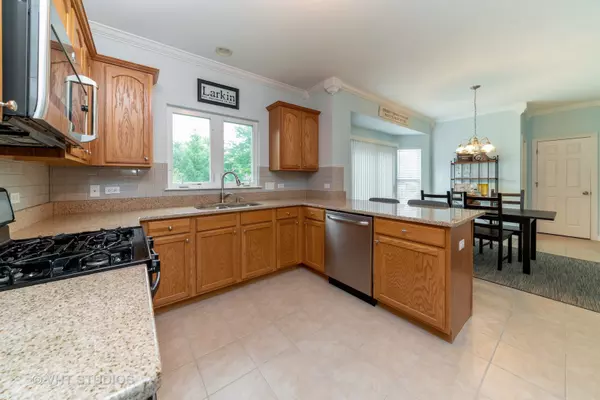$293,000
$294,900
0.6%For more information regarding the value of a property, please contact us for a free consultation.
175 PRESCOTT DR Bartlett, IL 60103
3 Beds
2.5 Baths
2,085 SqFt
Key Details
Sold Price $293,000
Property Type Single Family Home
Sub Type Detached Single
Listing Status Sold
Purchase Type For Sale
Square Footage 2,085 sqft
Price per Sqft $140
Subdivision Bartlett Pointe
MLS Listing ID 10115837
Sold Date 12/14/18
Style Traditional
Bedrooms 3
Full Baths 2
Half Baths 1
HOA Fees $40/mo
Year Built 2004
Annual Tax Amount $9,119
Tax Year 2017
Lot Size 7,779 Sqft
Lot Dimensions 60X32X131X26X126
Property Description
YOUR PERFECT HOME HAS ARRIVED. HOME SHOWS LIKE A MODEL WITH A TON OF UPGRADES. WHEN YOU WALK INTO YOUR NEW HOME YOU WILL BE GREETED BY A 2-STORY FOYER W/OAK RAILING STAIRCASE. THE KITCHEN FEATURES 42 INCH CABINETS, GRANITE, SS APPLIANCES (NEW DISHWASHER), CUSTOM BACKSPLASH, NEW SINK, CROWN MOLDING, LARGE EATING AREA AND MORE. ENJOY YOUR MASTER SUITE W/TREY CELING, WALK-IN CLOSET, PRIVATE MASTER BATH W/TILED SHOWER/BATH, DUAL SINKS, TILED FLOORS AND MORE. BASEMENT IS FULLY FINISHED WITH HUGE 2ND FAMILY/LIVING ROOM, LARGE STORAGE AREA, SEPARATE ROOM CURRENTLY BEING USED AS A WORKOUT ROOM BUT COULD ALSO BE CONVERTED INTO A FULL BATHROOM OR BEDROOM VERY EASILY. HOME ALSO FEATURES ~~NEW ROOF~~, FRESH NEUTRAL PAINT THROUGHOUT, ADDITIONAL CROWN MOLDING, BRICK PAVOR PATIO, 5 INCH UPGRADED WHITE TRIM ON ALL OF MAIN LEVEL, PROFESSIONAL LANDSCAPING AND SO MUCH MORE. OWNERS TAKE GREAT PRIDE IN THEIR HOME AND IT IS SPOTLESS. NOTHING TO DO BUT MOVE IN. WELCOME HOME!
Location
State IL
County Cook
Area Bartlett
Rooms
Basement Full
Interior
Interior Features Vaulted/Cathedral Ceilings, First Floor Laundry
Heating Natural Gas, Forced Air
Cooling Central Air
Equipment Ceiling Fan(s), Sump Pump
Fireplace N
Appliance Range, Microwave, Dishwasher, Refrigerator, Washer, Dryer, Disposal, Stainless Steel Appliance(s)
Exterior
Exterior Feature Brick Paver Patio
Parking Features Attached
Garage Spaces 2.0
Community Features Park, Curbs, Sidewalks, Street Lights, Street Paved
Roof Type Asphalt
Building
Sewer Public Sewer
Water Public
New Construction false
Schools
Elementary Schools Nature Ridge Elementary School
Middle Schools Kenyon Woods Middle School
High Schools South Elgin High School
School District 46 , 46, 46
Others
HOA Fee Include Other
Ownership Fee Simple w/ HO Assn.
Special Listing Condition None
Read Less
Want to know what your home might be worth? Contact us for a FREE valuation!

Our team is ready to help you sell your home for the highest possible price ASAP

© 2024 Listings courtesy of MRED as distributed by MLS GRID. All Rights Reserved.
Bought with Amy Adorno • Executive Realty Group LLC

GET MORE INFORMATION





