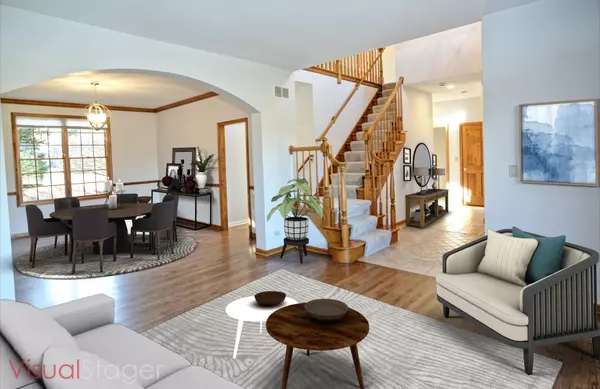$500,000
$519,000
3.7%For more information regarding the value of a property, please contact us for a free consultation.
39W203 Cranston RD St. Charles, IL 60175
4 Beds
2.5 Baths
3,300 SqFt
Key Details
Sold Price $500,000
Property Type Single Family Home
Sub Type Detached Single
Listing Status Sold
Purchase Type For Sale
Square Footage 3,300 sqft
Price per Sqft $151
Subdivision Meadowview Farm
MLS Listing ID 10613993
Sold Date 02/28/20
Style Traditional
Bedrooms 4
Full Baths 2
Half Baths 1
Year Built 2001
Annual Tax Amount $10,797
Tax Year 2018
Lot Size 1.280 Acres
Lot Dimensions 264X184
Property Description
Incredible opportunity in Meadowview Farm boasts a recently remodeled home that is situated on a huge 1.28 acre lot with SPORT COURT. huge shed, brick patios with INTERGRATED FIRE PIT AND PERGOLA and extensive landscaping! The two story foyer with custom staircase greets you and the elegant living and dining rooms are perfect for your more formal gatherings. The WHITE BRAND NEW KITCHEN features a large island, quartz counter-tops, new lighting, SS appliances, pantry closet and casual dining area overlooking PARK LIKE BACK YARD. The kitchen is open to the family room with SOARING CEILINGS and fireplace. A gorgeous private den with huge bay window, powder room and WELL DESIGNED MUD ROOM round out the first floor. Upstairs you will find four bedrooms and a large bonus room and convenient 2nd floor laundry! The master is a retreat in itself with BRAND NEW SPA LIKE BATH with walk in shower, free standing soaker tub and dual vanities! The hall bath has dual vanities and compartmentalized shower area perfect for large families. The secondary bedrooms are all large with good closet space. The 2nd floor laundry is a huge time saver. The flex space bonus room on this level makes a great hang out for kids! Additional highlights of this home include: full basement for tons of storage, all hardwood/tile on first floor and brand new carpet on 2nd floor! zoned heating and a/c system, all new lighting throughout, coffered and vaulted ceiling treatments in bedrooms, freshly painted throughout as well- making this so easy to move in, unpack and enjoy the good life! The location is amazing as well- just minutes to Randall Rd shopping, parks, schools, I90, Train, I88 and downtown St. Charles. Award winning St. Charles schools. ***HOUSE BEAUTIFUL***
Location
State IL
County Kane
Area Campton Hills / St. Charles
Rooms
Basement Full
Interior
Interior Features Vaulted/Cathedral Ceilings, Skylight(s), Hardwood Floors, Second Floor Laundry, Walk-In Closet(s)
Heating Natural Gas, Forced Air, Sep Heating Systems - 2+, Zoned
Cooling Central Air, Zoned
Fireplaces Number 1
Fireplaces Type Wood Burning, Attached Fireplace Doors/Screen, Gas Starter
Equipment Water-Softener Owned, CO Detectors, Ceiling Fan(s), Sump Pump
Fireplace Y
Appliance Range, Microwave, Dishwasher, Refrigerator, Washer, Dryer, Stainless Steel Appliance(s), Range Hood, Water Softener Owned
Exterior
Exterior Feature Brick Paver Patio, Storms/Screens, Fire Pit
Parking Features Attached
Garage Spaces 3.0
Community Features Street Lights, Street Paved
Roof Type Asphalt
Building
Lot Description Corner Lot, Landscaped
Sewer Septic-Private
Water Private Well
New Construction false
Schools
Elementary Schools Ferson Creek Elementary School
Middle Schools Thompson Middle School
High Schools St Charles North High School
School District 303 , 303, 303
Others
HOA Fee Include None
Ownership Fee Simple
Special Listing Condition None
Read Less
Want to know what your home might be worth? Contact us for a FREE valuation!

Our team is ready to help you sell your home for the highest possible price ASAP

© 2024 Listings courtesy of MRED as distributed by MLS GRID. All Rights Reserved.
Bought with Gina Masello • Premier Living Properties

GET MORE INFORMATION





