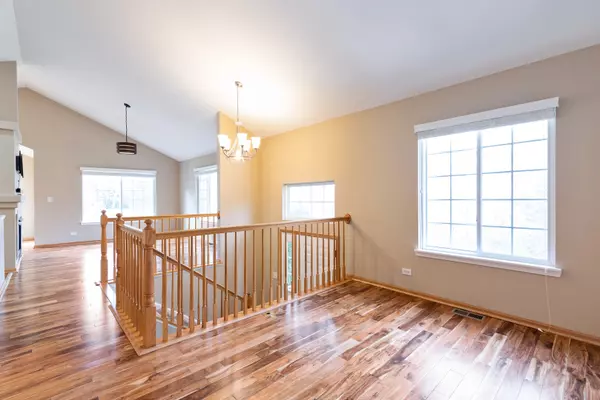$190,000
$184,900
2.8%For more information regarding the value of a property, please contact us for a free consultation.
1414 New Haven DR Cary, IL 60013
3 Beds
2 Baths
1,872 SqFt
Key Details
Sold Price $190,000
Property Type Townhouse
Sub Type Townhouse-2 Story
Listing Status Sold
Purchase Type For Sale
Square Footage 1,872 sqft
Price per Sqft $101
Subdivision Cambria
MLS Listing ID 10582123
Sold Date 02/21/20
Bedrooms 3
Full Baths 2
HOA Fees $293/mo
Year Built 2002
Annual Tax Amount $4,388
Tax Year 2018
Lot Dimensions COMMON
Property Description
*** IT'S ALL BEEN DONE FOR YOU *** PLUS a Private and secluded end unit location with WOODED VIEW! BRAND NEW hardwood flooring in living room, dining room and kitchen. Open floor plan with vaulted ceilings features living room with fireplace, spacious dining room that has sliders leading to custom deck. Gorgeous kitchen with updated cabinets in 2019, granite counters, can lighting and all stainless steel appliances. Loft with BRAND NEW hardwood flooring is perfect for an office or playroom. Generous size secondary bedroom includes wall of closets and NEW carpet. Master suite boasts his and her closets (one is a walk-in), NEW carpet and access to UPDATED bath with high vanity and ceramic floor. Lower level features OVERSIZED 3RD BEDROOM with can lights, wall of closets and private UPDATED bath. Other outstanding features include laundry room with plenty of cabinets ~ under stairs storage ~ NEW furnace in 2019 ~ NEW hot water heater in 2017 and NO SSA!! *** ABSOLUTELY NOTHING TO DO BUT MOVE IN AND ENJOY *** Please note lower level bedroom can easily be used as family room ***
Location
State IL
County Mc Henry
Area Cary / Oakwood Hills / Trout Valley
Rooms
Basement Full, English
Interior
Interior Features Vaulted/Cathedral Ceilings, Hardwood Floors, Laundry Hook-Up in Unit, Storage, Walk-In Closet(s)
Heating Natural Gas, Forced Air
Cooling Central Air
Fireplaces Number 1
Fireplaces Type Attached Fireplace Doors/Screen, Gas Log, Gas Starter
Equipment Water-Softener Owned, TV-Cable, CO Detectors
Fireplace Y
Appliance Range, Microwave, Dishwasher, Refrigerator, Washer, Dryer, Disposal, Stainless Steel Appliance(s), Water Softener Owned
Exterior
Exterior Feature Balcony, Storms/Screens, End Unit, Cable Access
Parking Features Attached
Garage Spaces 2.0
Amenities Available Bike Room/Bike Trails, Park
Roof Type Asphalt
Building
Lot Description Nature Preserve Adjacent, Wooded, Mature Trees
Story 2
Sewer Public Sewer
Water Public
New Construction false
Schools
Elementary Schools Canterbury Elementary School
Middle Schools Hannah Beardsley Middle School
High Schools Prairie Ridge High School
School District 47 , 47, 155
Others
HOA Fee Include Insurance,Exterior Maintenance,Lawn Care,Snow Removal
Ownership Condo
Special Listing Condition None
Pets Allowed Cats OK, Dogs OK
Read Less
Want to know what your home might be worth? Contact us for a FREE valuation!

Our team is ready to help you sell your home for the highest possible price ASAP

© 2024 Listings courtesy of MRED as distributed by MLS GRID. All Rights Reserved.
Bought with Jeffrey Clark • Coldwell Banker Residential Brokerage

GET MORE INFORMATION





