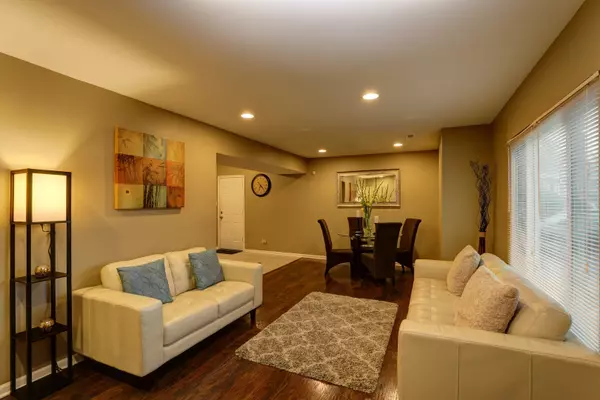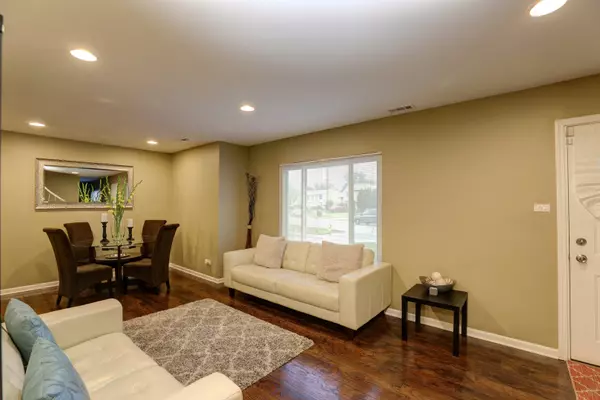$154,000
$154,999
0.6%For more information regarding the value of a property, please contact us for a free consultation.
3526 MARSEILLES LN Hazel Crest, IL 60429
4 Beds
1.5 Baths
1,600 SqFt
Key Details
Sold Price $154,000
Property Type Single Family Home
Sub Type Detached Single
Listing Status Sold
Purchase Type For Sale
Square Footage 1,600 sqft
Price per Sqft $96
Subdivision Chateaux
MLS Listing ID 10123983
Sold Date 12/28/18
Bedrooms 4
Full Baths 1
Half Baths 1
Year Built 1977
Annual Tax Amount $4,875
Tax Year 2017
Lot Size 0.310 Acres
Lot Dimensions 60X150
Property Description
STOP the car! Fabulous home conveniently located yet tucked away...home will surely please. 4 bedrooms all generous sized. With a backyard that's sure to host your grandest of holiday gatherings. Newly renovated few years ago. Newly painted. Modern open floor plan. Walk into your living room you'll be feel the warmth and inviting space. Separate dining area sits a table setting for all of your Sunday dinners. Expansive kitchen with full kitchen set of stainless steel appliances and new kitchen island. Beautiful flowing floor plan with generous bedroom sizes! New windows throughout, new hot water heater, and new carpet throughout in the last 2 weeks. Family gatherings and pet friendly in this 1/3 acre backyard! Storage shed included One private showing and you'll want to call this house your home.
Location
State IL
County Cook
Area Hazel Crest
Rooms
Basement None
Interior
Interior Features Wood Laminate Floors, First Floor Laundry, First Floor Full Bath
Heating Natural Gas, Forced Air
Cooling Central Air, None
Fireplace N
Appliance Range, Microwave, Dishwasher, Refrigerator
Exterior
Parking Features Attached
Garage Spaces 2.0
Roof Type Asphalt
Building
Lot Description Fenced Yard, Landscaped
Sewer Public Sewer
Water Lake Michigan, Public
New Construction false
Schools
Middle Schools Prairie-Hills Junior High School
High Schools Bremen High School
School District 144 , 144, 228
Others
HOA Fee Include None
Ownership Fee Simple
Read Less
Want to know what your home might be worth? Contact us for a FREE valuation!

Our team is ready to help you sell your home for the highest possible price ASAP

© 2024 Listings courtesy of MRED as distributed by MLS GRID. All Rights Reserved.
Bought with Owens & Wheaten Realty Co.

GET MORE INFORMATION





