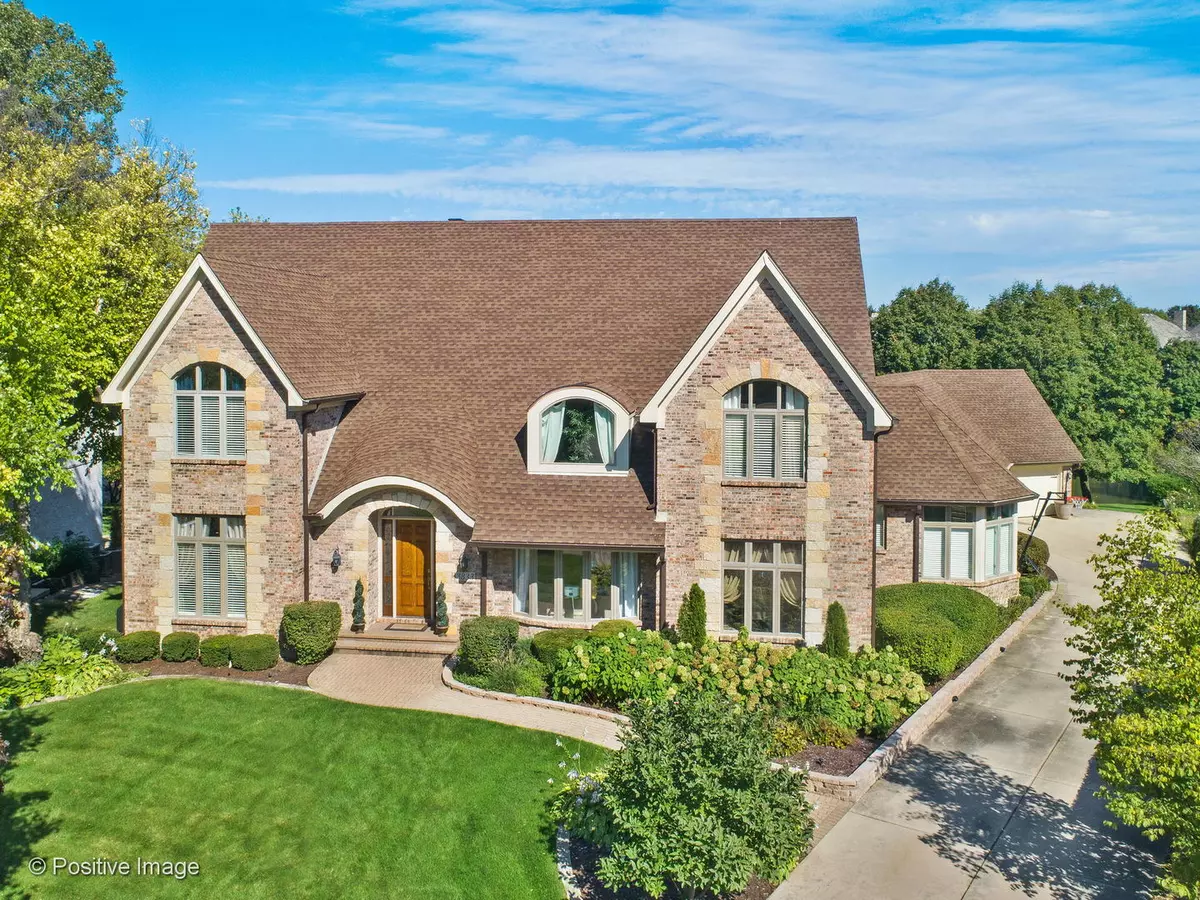$975,000
$1,049,000
7.1%For more information regarding the value of a property, please contact us for a free consultation.
3833 Ambassador CT Lisle, IL 60532
5 Beds
6 Baths
6,051 SqFt
Key Details
Sold Price $975,000
Property Type Single Family Home
Sub Type Detached Single
Listing Status Sold
Purchase Type For Sale
Square Footage 6,051 sqft
Price per Sqft $161
Subdivision Edgebrooke
MLS Listing ID 10605873
Sold Date 04/16/20
Style Traditional
Bedrooms 5
Full Baths 5
Half Baths 2
HOA Fees $66/ann
Year Built 1991
Annual Tax Amount $27,944
Tax Year 2018
Lot Size 0.473 Acres
Lot Dimensions 63X166X173X143X70
Property Description
Absolutely exquisite in every way! Sellers have brought this home up to 2020 standards sparing no expense! Designer touches at every turn, from the detailed moldings, gorgeous light fixtures, window treatments, and natural stone. Natural light floods through highlighting spaciousness and stunning views. The kitchen is an impeccable blend of design + function featuring gorgeous cabinetry, high-end appliances & granite counters. Master bedroom with walk-in closets and spa-like bath with a continuation of pool and water views. Upstairs is a 2nd master bedroom with an incredible bathroom w/jetted tub; 3rd suite with a water-view balcony & sitting area; and 2 spacious bedrooms + loft. Floor plan changed to create flow, added square footage, all baths remodeled, newer mechanicals, roof, gutters, sprinkler system. Outside kitchen, pergola, pool with new liner & heater. Heartbroken sellers are being transferred but their pride of ownership shines through. Wheaton District 200 Schools. Replacement cost $1.4m. A complete and long list of updates and upgrades available!
Location
State IL
County Du Page
Area Lisle
Rooms
Basement Full, English
Interior
Interior Features Bar-Wet, Hardwood Floors, First Floor Bedroom, First Floor Laundry, First Floor Full Bath, Built-in Features
Heating Natural Gas, Forced Air
Cooling Central Air
Fireplaces Number 2
Fireplaces Type Gas Log, Gas Starter
Equipment Security System, Ceiling Fan(s), Sump Pump
Fireplace Y
Appliance Range, Microwave, Dishwasher, High End Refrigerator, Bar Fridge, Washer, Dryer, Disposal, Stainless Steel Appliance(s)
Exterior
Exterior Feature Balcony, Stamped Concrete Patio, In Ground Pool, Storms/Screens, Outdoor Grill
Parking Features Attached
Garage Spaces 3.0
Community Features Lake, Curbs, Sidewalks, Street Lights, Street Paved
Roof Type Asphalt
Building
Lot Description Cul-De-Sac, Water View
Sewer Public Sewer
Water Lake Michigan
New Construction false
Schools
Elementary Schools Lincoln Elementary School
Middle Schools Edison Middle School
High Schools Wheaton Warrenville South H S
School District 200 , 200, 200
Others
HOA Fee Include Other
Ownership Fee Simple
Special Listing Condition List Broker Must Accompany
Read Less
Want to know what your home might be worth? Contact us for a FREE valuation!

Our team is ready to help you sell your home for the highest possible price ASAP

© 2024 Listings courtesy of MRED as distributed by MLS GRID. All Rights Reserved.
Bought with Michael Rothe • Redfin Corporation

GET MORE INFORMATION





