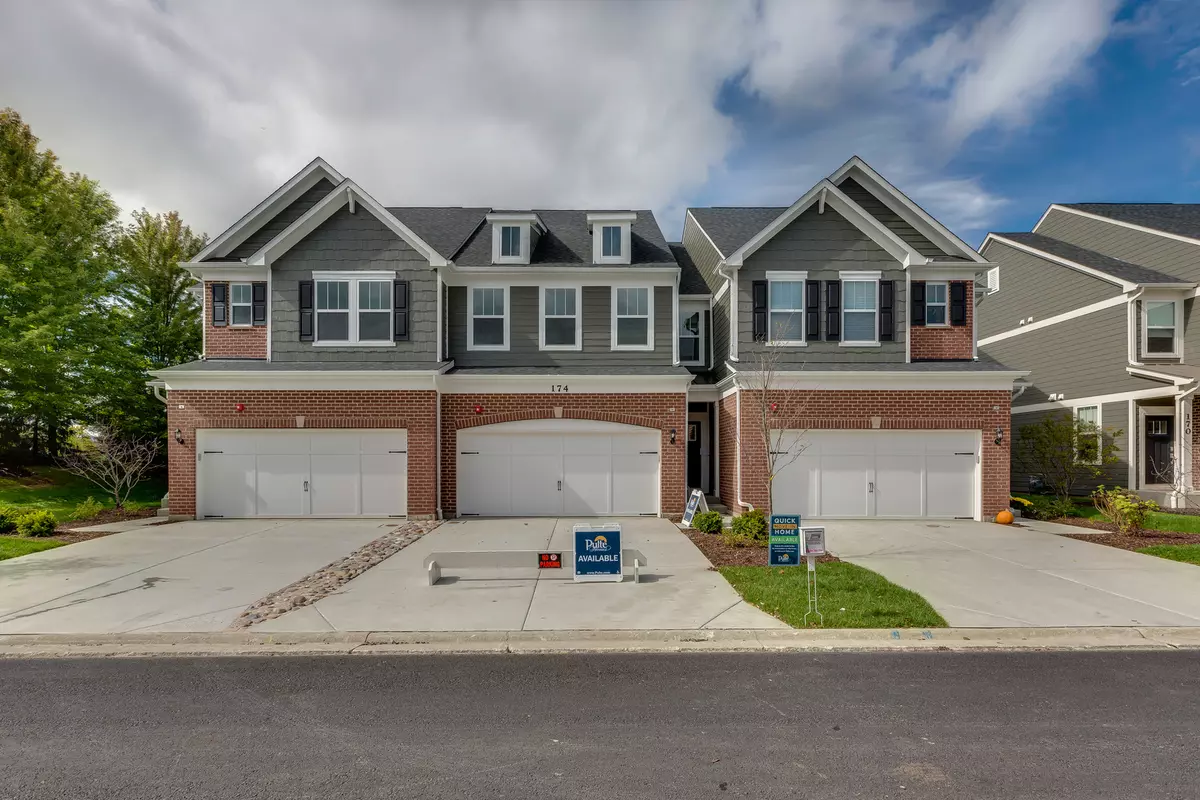$339,712
$339,712
For more information regarding the value of a property, please contact us for a free consultation.
142 BLANCHARD CT Bloomingdale, IL 60108
3 Beds
2.5 Baths
1,854 SqFt
Key Details
Sold Price $339,712
Property Type Townhouse
Sub Type Townhouse-2 Story
Listing Status Sold
Purchase Type For Sale
Square Footage 1,854 sqft
Price per Sqft $183
Subdivision Bloomingdale Walk Townhomes
MLS Listing ID 10604814
Sold Date 04/30/20
Bedrooms 3
Full Baths 2
Half Baths 1
HOA Fees $310/mo
Year Built 2019
Tax Year 2018
Lot Dimensions 60X120
Property Description
NEW CONSTRUCTION DENALI TOWN HOME AT BLOOMINGDALE WALK FOR EARLY SPRING DELIVERY! NICE LOT OPEN IN BACK. YOU WILL LOVE THE LARGE KITCHEN WITH BEAUTIFUL GRAY 42" MAPLE CABINETS, QUARTZ COUNTERS AND A LARGE ISLAND PLUS SS APPLIANCES. KITCHEN IS OPEN TO THE CASUAL EATING AREA. YOU CAN ENTERTAIN IN STYLE IN THE LARGE GATHERING ROOM THAT OPENS TO BOTH DINING AND KITCHEN AREAS. RELAX IN THE MASTER SUITE AFTER A DAY OF GOLF OR SHOPPING! PLUS THE MASTER SUITE HAS 2 WALK IN CLOSETS AND A 2ND FLOOR LAUNDRY ROOM FOR YOUR CONVENIENCE. 9' FIRST FLOOR CEILINGS; OVERSIZED SHOWER WITH GLASS DOOR, DOUBLE BOWL VANITIES AND QUARTZ COUNTER TOPS IN MASTER BATH. ENG. HARDWOOD ALL MAIN FLOOR. YOUR NEW HOME IS ENERGY EFFICIENT AND INCLUDES SMART HOME WIRING PLUS HARDWOOD FLOORING IN MAIN LEVEL AND DESIGNER CUSTOM PAINT. PHOTOS OF DENALI MODEL HOME SHOWN WITH SOME UPGRADES NOT INCLUDED IN THIS HOME. HOMESITE 07102. THIS HOME WILL BE MOVE IN READY MARCH 2020. GREAT NEW PRICE IF BUYER USES OUR PREFERRED LENDER. SEE SALES ASSOCIATE FOR DETAILS.
Location
State IL
County Du Page
Area Bloomingdale
Rooms
Basement Full
Interior
Interior Features Second Floor Laundry
Heating Natural Gas, Forced Air
Cooling Central Air
Fireplace N
Appliance Range, Microwave, Dishwasher, Refrigerator, Disposal, Stainless Steel Appliance(s)
Exterior
Parking Features Attached
Garage Spaces 2.0
Roof Type Asphalt
Building
Lot Description Landscaped
Story 2
Sewer Public Sewer
Water Lake Michigan, Public
New Construction true
Schools
Elementary Schools Cloverdale Elementary School
Middle Schools Stratford Middle School
High Schools Glenbard North High School
School District 93 , 93, 87
Others
HOA Fee Include Lawn Care,Snow Removal
Ownership Fee Simple w/ HO Assn.
Special Listing Condition Home Warranty
Pets Allowed Cats OK, Dogs OK
Read Less
Want to know what your home might be worth? Contact us for a FREE valuation!

Our team is ready to help you sell your home for the highest possible price ASAP

© 2024 Listings courtesy of MRED as distributed by MLS GRID. All Rights Reserved.
Bought with Imran Haq • ARNI Realty Incorporated

GET MORE INFORMATION





