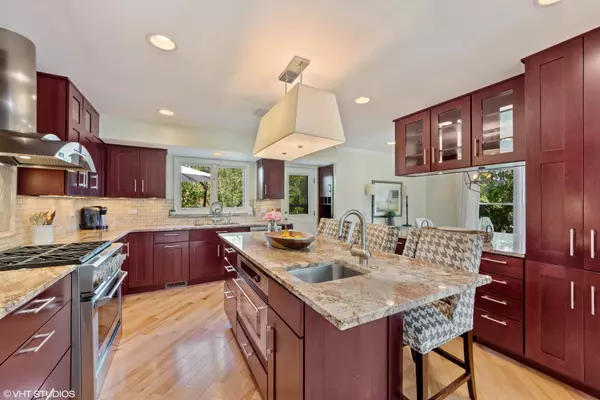$450,000
$468,000
3.8%For more information regarding the value of a property, please contact us for a free consultation.
14 Cobblestone CT Buffalo Grove, IL 60089
4 Beds
3 Baths
2,306 SqFt
Key Details
Sold Price $450,000
Property Type Single Family Home
Sub Type Detached Single
Listing Status Sold
Purchase Type For Sale
Square Footage 2,306 sqft
Price per Sqft $195
Subdivision Highland Grove
MLS Listing ID 10509040
Sold Date 04/15/20
Style Contemporary
Bedrooms 4
Full Baths 3
Year Built 1979
Annual Tax Amount $12,722
Tax Year 2018
Lot Size 9,047 Sqft
Lot Dimensions 110X95X101X85X65
Property Description
This home is amazing! Every last detail has been done in the very finest of taste. You will be impressed with the design and special features on both inside and outside of this gorgeous home. The stunning chef's kitchen with cherry cabinets, marble backsplash and oversized work-island opens to a great room. Recessed lighting, solid birch hardwood floor throughout. Master suite bath features a luxury bath whirlpool, oversized, custom, full-body spray shower. Huge family room with fireplace and separate playroom. Guest bedroom with private bath. The large fenced yard is beyond words featuring two custom stone patios, gas fire pit and coy pond. Huge decks off the master and kitchen overlooking the yard. The home has been totally renovated in 2009 and the current owners have added many substantial improvements in the past few years to make this a perfect home. Square footage of 2306 includes the finished walk-out lower level. Perfect interior cut-de-sac location. School district 102 and Stevenson High School.
Location
State IL
County Lake
Area Buffalo Grove
Rooms
Basement Walkout
Interior
Interior Features Hardwood Floors, First Floor Full Bath, First Floor Bedroom
Heating Natural Gas, Forced Air
Cooling Central Air
Fireplaces Number 1
Fireplaces Type Gas Starter
Fireplace Y
Appliance Range, Microwave, Dishwasher, High End Refrigerator, Disposal, Stainless Steel Appliance(s), Wine Refrigerator
Exterior
Exterior Feature Deck, Patio, Roof Deck, Fire Pit
Parking Features Attached
Garage Spaces 2.0
Community Features Park, Sidewalks, Street Lights, Street Paved
Roof Type Asphalt
Building
Lot Description Cul-De-Sac
Sewer Public Sewer
Water Public
New Construction false
Schools
Elementary Schools Tripp School
Middle Schools Meridian Middle School
High Schools Adlai E Stevenson High School
School District 102 , 102, 125
Others
HOA Fee Include None
Ownership Fee Simple
Special Listing Condition None
Read Less
Want to know what your home might be worth? Contact us for a FREE valuation!

Our team is ready to help you sell your home for the highest possible price ASAP

© 2024 Listings courtesy of MRED as distributed by MLS GRID. All Rights Reserved.
Bought with Roman Anoufriev • All Time Realty, Inc.

GET MORE INFORMATION





