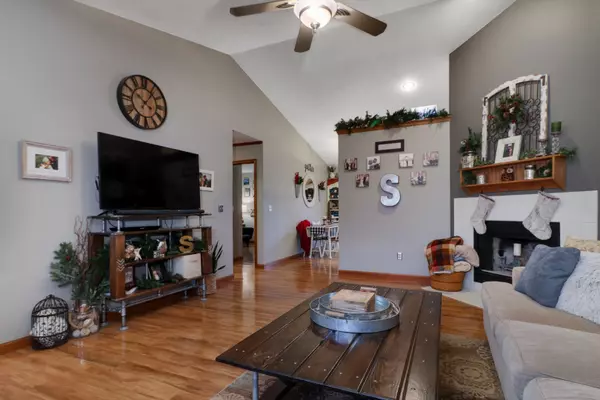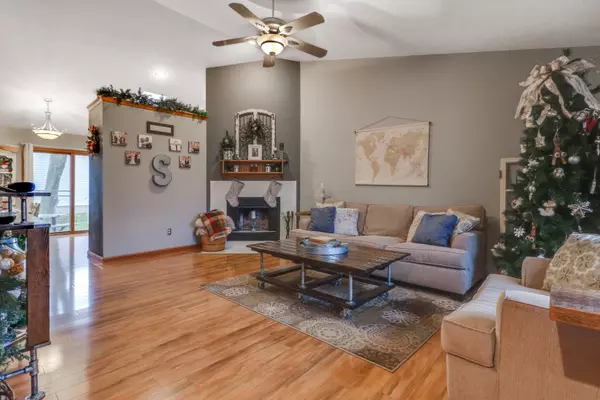$121,500
$124,000
2.0%For more information regarding the value of a property, please contact us for a free consultation.
1019 Laesch AVE #B Bloomington, IL 61704
2 Beds
2 Baths
1,128 SqFt
Key Details
Sold Price $121,500
Property Type Townhouse
Sub Type Townhouse-Ranch
Listing Status Sold
Purchase Type For Sale
Square Footage 1,128 sqft
Price per Sqft $107
Subdivision Laesch Acres
MLS Listing ID 10591218
Sold Date 01/24/20
Bedrooms 2
Full Baths 2
Year Built 1988
Annual Tax Amount $2,461
Tax Year 2018
Lot Dimensions 109 X 111
Property Description
This amazingly updated home is ready to go! So many details have been taken into consideration making this home truly move-in ready! The moment you walk in you feel right at home. Large family room features a wood-burning fireplace. Vaulted ceilings and skylight in the kitchen spotlight the new subway tile backsplash, counters, sink and fixtures that were installed in 2017. Kitchen walks out to the back yard where a massive new 20x15 entertainment patio has been installed in 2019. The master bedroom features an en-suite with oversized walk-in closet. So much space. All appliances remaining including the Samsung washer/dryer set. Water heater new in 2019. Roof new in 2014. Fresh exterior paint in 2016. Talk about utility savings! Average monthly gas bill is only 39.00, Electric is 60.00 and Water is 70.00. This home is a must see!
Location
State IL
County Mc Lean
Area Bloomington
Rooms
Basement None
Interior
Interior Features First Floor Full Bath, Vaulted/Cathedral Ceilings, Skylight(s), Walk-In Closet(s)
Heating Forced Air, Natural Gas
Cooling Central Air
Fireplaces Number 1
Fireplaces Type Wood Burning, Attached Fireplace Doors/Screen, Gas Starter
Equipment Ceiling Fan(s)
Fireplace Y
Appliance Range, Dishwasher, Refrigerator
Exterior
Exterior Feature Patio
Parking Features Attached
Garage Spaces 2.0
Roof Type Asphalt
Building
Lot Description Fenced Yard, Landscaped, Mature Trees
Story 1
Sewer Public Sewer
Water Public
New Construction false
Schools
Elementary Schools Cedar Ridge Elementary
Middle Schools Evans Jr High
High Schools Normal Community High School
School District 5 , 5, 5
Others
HOA Fee Include None
Ownership Fee Simple
Special Listing Condition None
Pets Allowed Cats OK, Dogs OK
Read Less
Want to know what your home might be worth? Contact us for a FREE valuation!

Our team is ready to help you sell your home for the highest possible price ASAP

© 2024 Listings courtesy of MRED as distributed by MLS GRID. All Rights Reserved.
Bought with Alan Birlingmair • Berkshire Hathaway Snyder Real Estate

GET MORE INFORMATION





