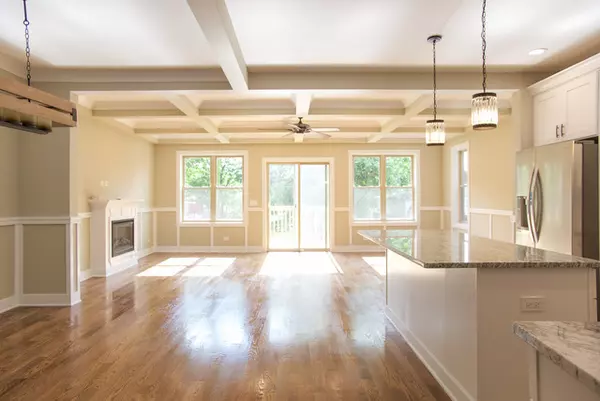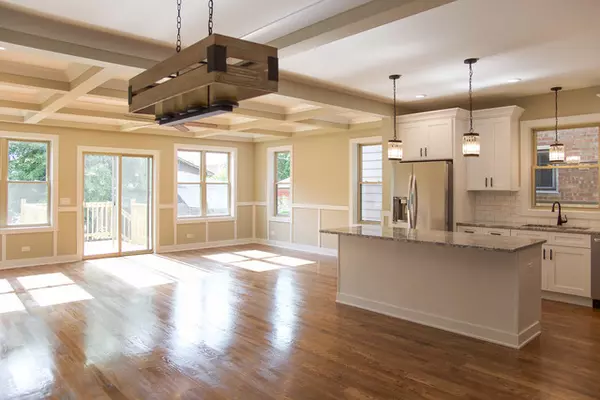$435,000
$439,900
1.1%For more information regarding the value of a property, please contact us for a free consultation.
3706 Gunderson AVE Berwyn, IL 60402
4 Beds
3.5 Baths
3,000 SqFt
Key Details
Sold Price $435,000
Property Type Single Family Home
Sub Type Detached Single
Listing Status Sold
Purchase Type For Sale
Square Footage 3,000 sqft
Price per Sqft $145
MLS Listing ID 10079396
Sold Date 02/08/19
Bedrooms 4
Full Baths 3
Half Baths 1
Year Built 2018
Tax Year 2017
Lot Size 7,440 Sqft
Lot Dimensions 30X125
Property Description
stunning! ALL BRICK BRAND NEW CONSTRUCTION!! 2 story home with 3 levels of living space with HIGH END FINISHES THROUGHOUT!crafted mil-work and Wainscoting, coffered ceilings with 5"crown molding, BEAUTIFUL OPEN CONCEPT FLOOR PLAN IN THE MAIN LEVEL, FORMAL LIVING ROOM WITH ELECTRIC FIREPLACE,DINING ROOM AND HUGE KITCHEN WITH 7FT ISLAND AND 42" CABINETS, S/STEEL APPLIANCES, POWDER ROOM, SECOND LEVEL WITH 4 BEDROOM'S INCLUDING MASTER'S WITH DELUXE CUSTOM GLASS SHOWER AND JACUZZI TUB DOUBLE BOWL SINC VANITY. WALKING CLOSET AND 2 LAUNDRY ROOMS, ONE IN THE 2ND LEVEL, BASEMENT WITH HUGE FAMILY ROOM, WET BAR, A FULL BATHROOM AND SECOND LAUNDRY ROOM WITH CERAMIC TILE FLOORS, BEAUTIFUL HARDWOOD FLOORS IN THE MAIN AND SECOND LEVEL ALONG WITH THE STAIRCASE!HUGE OVERSIZED ATTACHED 2 CAR GARAGE WITH 12' CEILINGS! SUMP PUMP AND EJECTION PUMP, THIS HOUSE BACK YARD CONNECTS TO THE BALL PARK!!AND IS WITHIN TWO BLOCKS WALKING DISTANCE TO SCHOOL'S! CLOSE TO TRANSPORTATION, COME AND SEE THIS BEAUTY !!!!!
Location
State IL
County Cook
Area Berwyn
Rooms
Basement Full
Interior
Interior Features Hardwood Floors, Second Floor Laundry
Heating Natural Gas, Forced Air
Cooling Central Air
Fireplaces Number 1
Fireplaces Type Electric
Fireplace Y
Appliance Range, Microwave, Dishwasher, Refrigerator
Exterior
Parking Features Attached
Garage Spaces 2.0
Building
Sewer Public Sewer
Water Lake Michigan
New Construction true
Schools
School District 100 , 100, 100
Others
HOA Fee Include None
Ownership Fee Simple
Read Less
Want to know what your home might be worth? Contact us for a FREE valuation!

Our team is ready to help you sell your home for the highest possible price ASAP

© 2024 Listings courtesy of MRED as distributed by MLS GRID. All Rights Reserved.
Bought with Diamond Realtors Group Corp.

GET MORE INFORMATION





