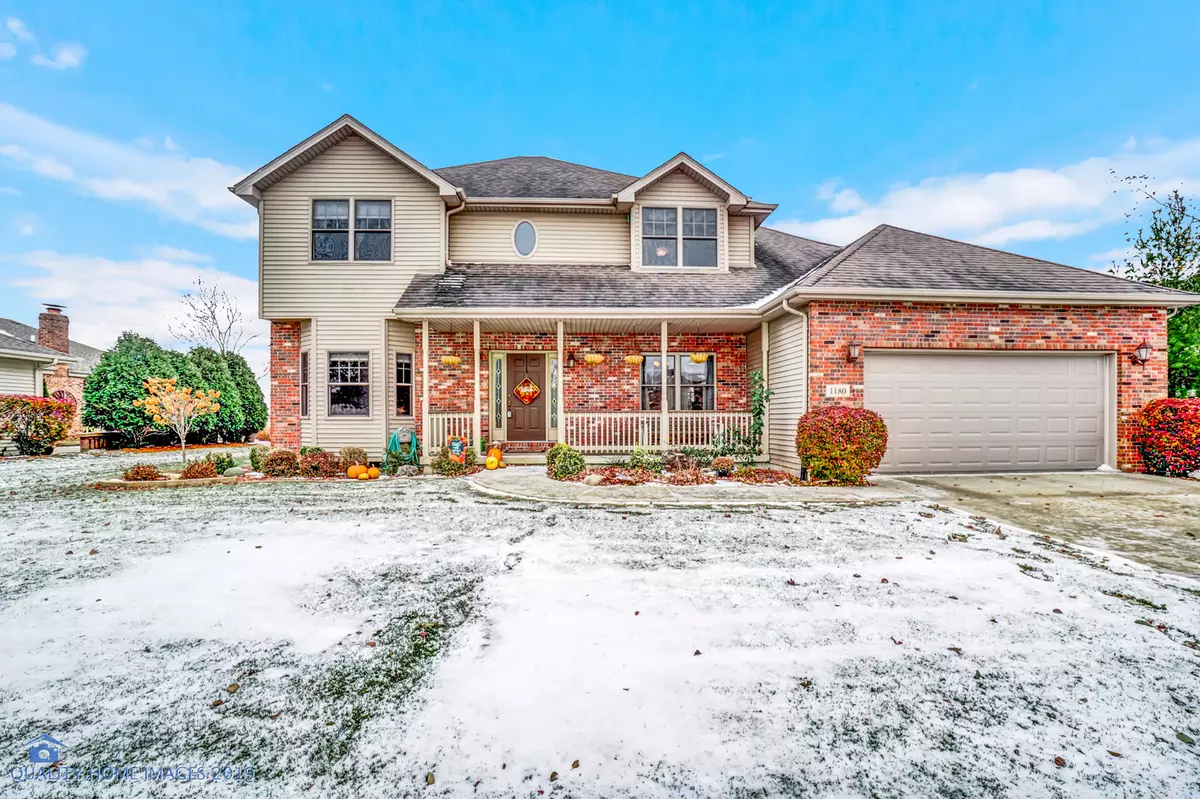$301,500
$308,000
2.1%For more information regarding the value of a property, please contact us for a free consultation.
1180 Meadow Path Manteno, IL 60950
3 Beds
3.5 Baths
2,800 SqFt
Key Details
Sold Price $301,500
Property Type Single Family Home
Sub Type Detached Single
Listing Status Sold
Purchase Type For Sale
Square Footage 2,800 sqft
Price per Sqft $107
MLS Listing ID 10575974
Sold Date 07/02/20
Bedrooms 3
Full Baths 3
Half Baths 1
Year Built 2003
Annual Tax Amount $8,100
Tax Year 2018
Lot Size 0.263 Acres
Lot Dimensions 85X135
Property Description
Amazingly well cared for updated family home with a semi-private lot is a must see!! This beautiful home has 3 + 1 Bedrooms (Room in Basement can be used as a bedroom- it has window but is not egress) and 3.5 Bathrooms. This 2800 square foot home has 9 foot ceilings stone fireplace and a beautiful loft upstairs open to the foyer below which adds to the very open, spacious concept. A full finished basement is an added bonus. Located on the edge of the neighborhood, this home will never see neighbors behind it. You can watch the sunrise and sunset from the family room or back yard. Many updates include; front yard landscaping and pavers, backyard stamped patio, stone barrier for a grill, a 2-tier deck, fence, grown trees and professional landscaping. Hot tub heater and pump was replaced in 2017, new pool liner was installed in 2014, A new sump pump was added in 2019, along with garage door, new AC unit in 2018 new water heater 2016. Updated kitchen in 2015 with granite counter tops, stone back splash and stainless steel appliances. New flooring through out the home in 2015. Quick access to Interstate 57 will make a downtown commute within 60 minutes.
Location
State IL
County Kankakee
Area Manteno
Zoning SINGL
Rooms
Basement Full
Interior
Heating Natural Gas
Cooling Central Air
Fireplaces Number 1
Fireplaces Type Wood Burning, Gas Starter
Fireplace Y
Appliance Range, Microwave, Dishwasher, Refrigerator, Disposal, Stainless Steel Appliance(s), Water Softener Owned
Exterior
Parking Features Attached
Garage Spaces 2.5
Building
Sewer Public Sewer
Water Public
New Construction false
Schools
School District 5 , 5, 5
Others
HOA Fee Include None
Ownership Fee Simple
Special Listing Condition None
Read Less
Want to know what your home might be worth? Contact us for a FREE valuation!

Our team is ready to help you sell your home for the highest possible price ASAP

© 2024 Listings courtesy of MRED as distributed by MLS GRID. All Rights Reserved.
Bought with Vicki Stevenson • eXp Realty, LLC

GET MORE INFORMATION





