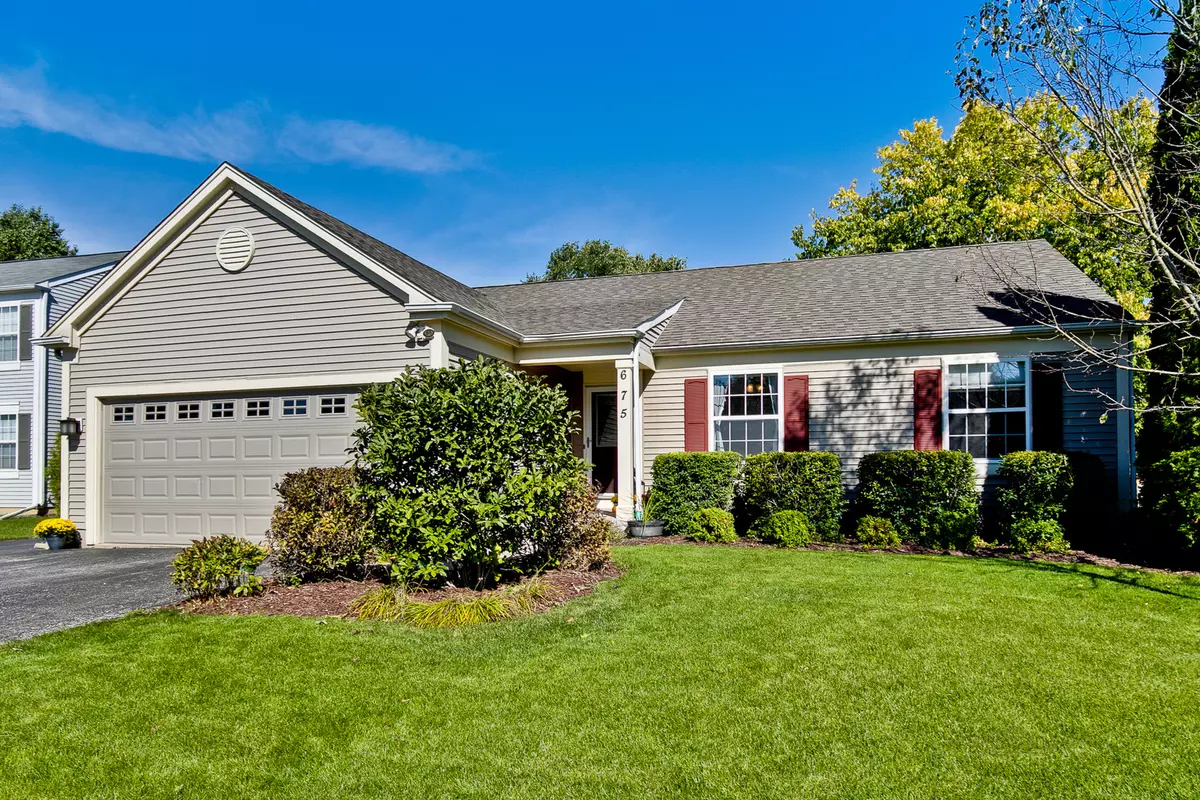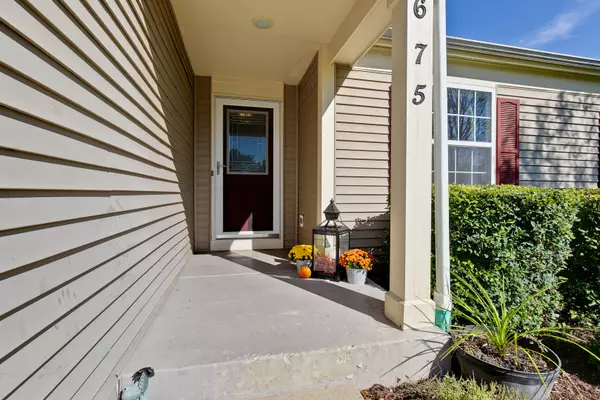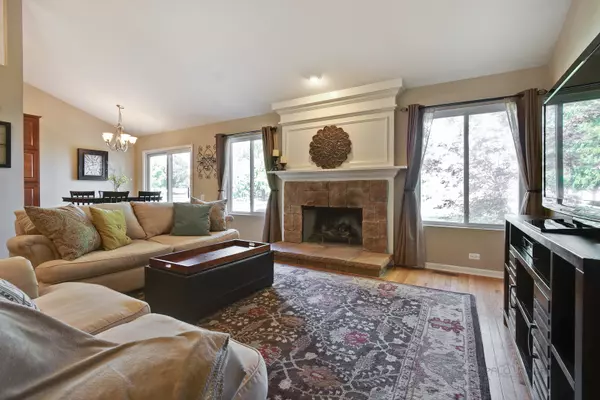$229,000
$229,000
For more information regarding the value of a property, please contact us for a free consultation.
675 Fieldstone DR Lake Villa, IL 60046
3 Beds
2.5 Baths
1,324 SqFt
Key Details
Sold Price $229,000
Property Type Single Family Home
Sub Type Detached Single
Listing Status Sold
Purchase Type For Sale
Square Footage 1,324 sqft
Price per Sqft $172
Subdivision Savanna Springs
MLS Listing ID 10531555
Sold Date 12/03/19
Style Ranch
Bedrooms 3
Full Baths 2
Half Baths 1
HOA Fees $22/ann
Year Built 1996
Annual Tax Amount $8,358
Tax Year 2018
Lot Size 9,583 Sqft
Lot Dimensions 66.44X143.09X75.62X132.80
Property Description
Soaring ceilings greet you on entry in this ranch style home with an open floor plan. It's bigger than it looks Great room has a floor to ceiling fireplace flanked by bright windows. Custom kitchen featuring granite counter tops, stainless appliances and high end cabinets plus sliding doors that open to a brick paver patio and private fenced (2017) in yard. First floor laundry has great storage and opens to garage. Main level Master suite will please with walk in closet and updated bath. Two other large bedrooms share the redone hall bath. Huge finished basement has a bar area, half bath and play room area. Love the neutral carpeting and fresh paint. New roof 2014. Great neighborhood with wonderful parks and open spaces.
Location
State IL
County Lake
Area Lake Villa / Lindenhurst
Rooms
Basement Full
Interior
Interior Features Vaulted/Cathedral Ceilings, Hardwood Floors, First Floor Bedroom, First Floor Laundry, First Floor Full Bath, Walk-In Closet(s)
Heating Natural Gas, Forced Air
Cooling Central Air
Fireplaces Number 1
Fireplaces Type Gas Log, Gas Starter
Equipment TV-Cable, TV-Dish, Security System, Ceiling Fan(s), Sump Pump, Backup Sump Pump;
Fireplace Y
Appliance Range, Microwave, Dishwasher, Refrigerator, Washer, Dryer, Disposal, Stainless Steel Appliance(s)
Exterior
Exterior Feature Patio, Storms/Screens
Garage Attached
Garage Spaces 2.0
Waterfront false
Roof Type Asphalt
Building
Lot Description Fenced Yard
Sewer Public Sewer
Water Public
New Construction false
Schools
Elementary Schools William L Thompson School
Middle Schools Peter J Palombi School
High Schools Grayslake North High School
School District 41 , 41, 127
Others
HOA Fee Include Other
Ownership Fee Simple
Special Listing Condition None
Read Less
Want to know what your home might be worth? Contact us for a FREE valuation!

Our team is ready to help you sell your home for the highest possible price ASAP

© 2024 Listings courtesy of MRED as distributed by MLS GRID. All Rights Reserved.
Bought with Linda Walleck • Berkshire Hathaway HomeServices Starck Real Estate

GET MORE INFORMATION





