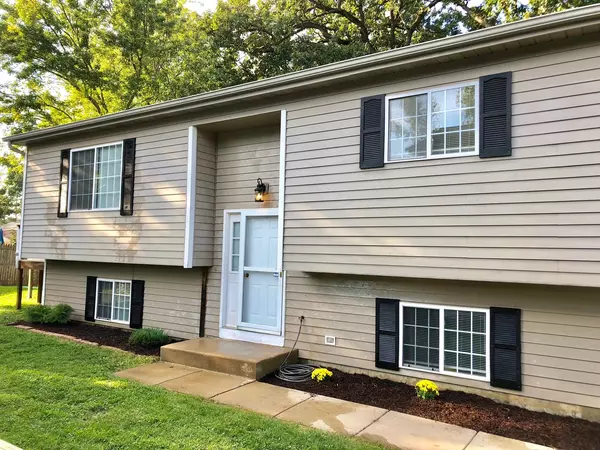$179,000
$179,900
0.5%For more information regarding the value of a property, please contact us for a free consultation.
34782 N PETERSON AVE Ingleside, IL 60041
4 Beds
2 Baths
2,226 SqFt
Key Details
Sold Price $179,000
Property Type Single Family Home
Sub Type Detached Single
Listing Status Sold
Purchase Type For Sale
Square Footage 2,226 sqft
Price per Sqft $80
MLS Listing ID 10536497
Sold Date 01/06/20
Style Contemporary
Bedrooms 4
Full Baths 2
Year Built 1998
Annual Tax Amount $5,527
Tax Year 2018
Lot Size 5,998 Sqft
Lot Dimensions 50X120
Property Description
Renovated and ready for quick close-New white kitchen cabinetry w/crown, SS appliances plus hardwood flooring, custom tile, granite counters, 2 new raised, granite top vanities in bathrooms! Lots of space- 4 bed, huge family room,new furnace, new roof, big vaulted living and kitchen, fresh modern paint. Large deck.Attached 2.5 car garage perfect for a man cave!.Fenced yard with large deck. Lower level separate laundry w sink.Includes all appliances. 4 doors from Long Lake and easy Metra commute parking/station!
Location
State IL
County Lake
Area Ingleside
Rooms
Basement Full, English
Interior
Interior Features Vaulted/Cathedral Ceilings, Hardwood Floors, First Floor Full Bath
Heating Natural Gas, Forced Air
Cooling Central Air
Equipment Water-Softener Rented
Fireplace N
Appliance Range, Dishwasher, Refrigerator, Washer, Dryer
Exterior
Exterior Feature Deck
Parking Features Attached
Garage Spaces 2.5
Community Features Water Rights, Street Lights, Street Paved
Roof Type Asphalt
Building
Lot Description Fenced Yard, Landscaped
Sewer Public Sewer
Water Private Well
New Construction false
Schools
School District 37 , 37, 124
Others
HOA Fee Include None
Ownership Fee Simple
Special Listing Condition None
Read Less
Want to know what your home might be worth? Contact us for a FREE valuation!

Our team is ready to help you sell your home for the highest possible price ASAP

© 2024 Listings courtesy of MRED as distributed by MLS GRID. All Rights Reserved.
Bought with Mary Zoubouridis • RE/MAX United

GET MORE INFORMATION





