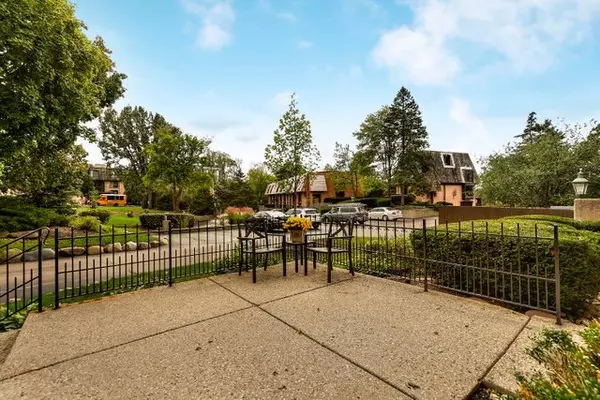$230,000
$239,900
4.1%For more information regarding the value of a property, please contact us for a free consultation.
436 W Russell ST Barrington, IL 60010
2 Beds
2 Baths
1,788 SqFt
Key Details
Sold Price $230,000
Property Type Townhouse
Sub Type T3-Townhouse 3+ Stories
Listing Status Sold
Purchase Type For Sale
Square Footage 1,788 sqft
Price per Sqft $128
Subdivision Arbors At Barrington
MLS Listing ID 10531288
Sold Date 11/15/19
Bedrooms 2
Full Baths 2
HOA Fees $443/mo
Year Built 1971
Annual Tax Amount $3,976
Tax Year 2018
Lot Dimensions COMMON
Property Description
Chicago-Style Row Home with private entrance has exposed brick walls, beamed ceilings, hardwood floors and pond view from the breakfast area. Arbors at Barrington is a Professionally landscaped community and located in the Village close to the Metra, local Shopping & Dining, A+ Hough Elementary and Barrington High School. South facing sunny and bright with Open Living concept creates easy flow for entertaining and everyday lifestyle. Cook's Kitchen offers ample Maple Cabinetry, Granite counters, SS Appls, Butler's wine bar and modern attached shelving in the living area. Large first floor den/family room has a walk-out private courtyard and dbls as in-home office or guest bedroom. Spacious Master Bedroom includes his & her closets, shared bath with double bowl comfort height vanities, skylight and separate shower & soaker tub in hall bath! New cedar shingles installed over half, Newer Windows, New Dishwasher, HWH '17, New Carpet in lower level. Tons of storage throughout. On-site gym plus access to a private clubhouse and plenty of grassy areas. RE TAX does not reflect a Homeowner's Exemption.
Location
State IL
County Cook
Area Barrington Area
Rooms
Basement Full, Walkout
Interior
Interior Features Skylight(s), Bar-Dry, Hardwood Floors, Laundry Hook-Up in Unit, Storage
Heating Natural Gas, Forced Air
Cooling Central Air
Equipment TV-Cable, CO Detectors, Fan-Whole House
Fireplace N
Appliance Range, Microwave, Dishwasher, Refrigerator, Washer, Dryer, Disposal, Stainless Steel Appliance(s)
Laundry In Unit, Sink
Exterior
Exterior Feature Deck, Patio, Storms/Screens
Parking Features Detached
Garage Spaces 1.0
Amenities Available Exercise Room, Party Room
Roof Type Shake
Building
Lot Description Wooded
Story 3
Sewer Public Sewer
Water Public
New Construction false
Schools
Elementary Schools Hough Street Elementary School
Middle Schools Barrington Middle School Prairie
High Schools Barrington High School
School District 220 , 220, 220
Others
HOA Fee Include Insurance,Clubhouse,Exercise Facilities,Exterior Maintenance,Lawn Care,Scavenger,Snow Removal
Ownership Condo
Special Listing Condition None
Pets Allowed Additional Pet Rent, Cats OK, Deposit Required, Dogs OK, Number Limit, Size Limit
Read Less
Want to know what your home might be worth? Contact us for a FREE valuation!

Our team is ready to help you sell your home for the highest possible price ASAP

© 2024 Listings courtesy of MRED as distributed by MLS GRID. All Rights Reserved.
Bought with Deborah Murphy • @properties

GET MORE INFORMATION





