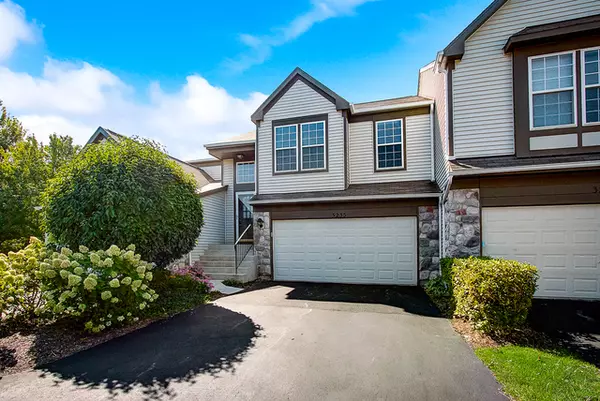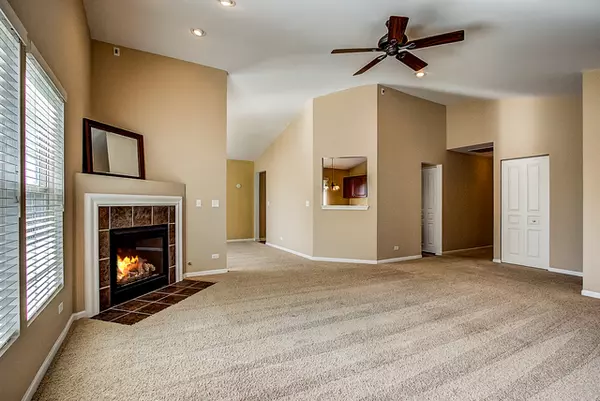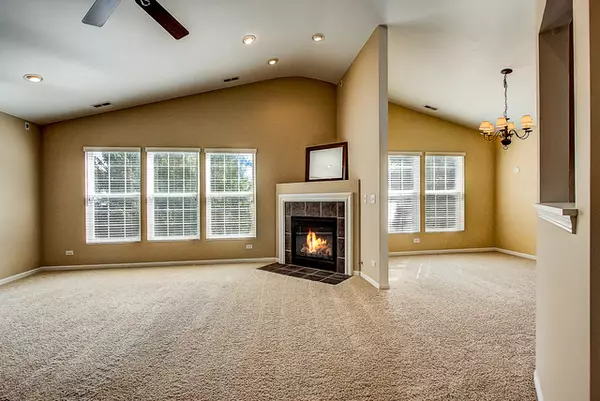$229,000
$225,000
1.8%For more information regarding the value of a property, please contact us for a free consultation.
3235 Pennsbury CT Aurora, IL 60502
3 Beds
2 Baths
1,700 SqFt
Key Details
Sold Price $229,000
Property Type Townhouse
Sub Type Townhouse-2 Story
Listing Status Sold
Purchase Type For Sale
Square Footage 1,700 sqft
Price per Sqft $134
Subdivision Ashton Pointe
MLS Listing ID 10523337
Sold Date 10/24/19
Bedrooms 3
Full Baths 2
HOA Fees $184/mo
Year Built 2002
Annual Tax Amount $5,225
Tax Year 2017
Lot Dimensions COMMON
Property Description
BEST VALUE IN ASHTON POINTE ~ This 1700 sq. ft. Bradbury Builder's Model Is Tucked Away In A Rare Cul-De-Sac Location ~ The Kitchen Offers Ample Cabinetry & Counters w/ A Large ISLAND ~ The Living Room Features An Open Floor Plan, Abundance of Natural Lighting, Vaulted Ceilings & Gas Fireplace ~ Built-In Surround Sound ~ Enjoy Your Morning Coffee On The Private Balcony ~ The Master Suite Features WIC & En-Suite Bathroom w/Separate Shower and Soaking Tub ~ UPDATES: HVAC ('16), HWT ('17), Concrete Entry Stairs ('17), New Paint ~ Conveniently Located Near Metro, Playgrounds, Ice Rink, Fitness Center & Easy Access To Eola & Rt. 59 ~ 204 Schools ~ Don't Hesitate On This Outstanding Opportunity To Own This Awesome Townhome!
Location
State IL
County Du Page
Area Aurora / Eola
Rooms
Basement None
Interior
Interior Features Vaulted/Cathedral Ceilings, Wood Laminate Floors
Heating Natural Gas, Forced Air
Cooling Central Air
Fireplaces Number 1
Equipment TV-Cable, CO Detectors
Fireplace Y
Appliance Range, Microwave, Dishwasher, Refrigerator, Washer, Dryer, Disposal
Exterior
Exterior Feature Balcony, Storms/Screens
Parking Features Attached
Garage Spaces 2.0
Amenities Available Park
Building
Lot Description Common Grounds
Story 2
Sewer Public Sewer
Water Public
New Construction false
Schools
Elementary Schools Young Elementary School
Middle Schools Granger Middle School
High Schools Metea Valley High School
School District 204 , 204, 204
Others
Ownership Condo
Special Listing Condition None
Pets Allowed Cats OK, Dogs OK
Read Less
Want to know what your home might be worth? Contact us for a FREE valuation!

Our team is ready to help you sell your home for the highest possible price ASAP

© 2024 Listings courtesy of MRED as distributed by MLS GRID. All Rights Reserved.
Bought with Dimpi Mittal • Keller Williams Infinity

GET MORE INFORMATION





