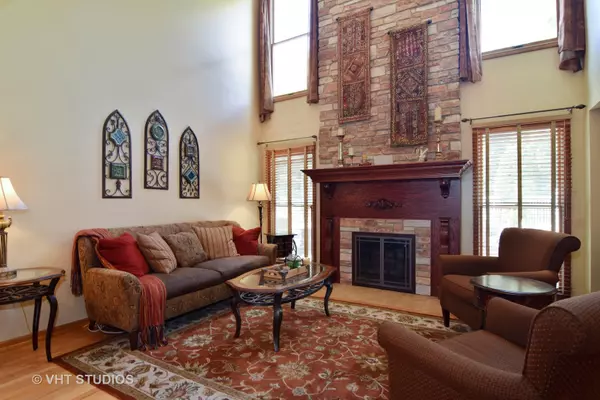$426,423
$429,900
0.8%For more information regarding the value of a property, please contact us for a free consultation.
530 Ford LN Bartlett, IL 60103
5 Beds
3.5 Baths
3,009 SqFt
Key Details
Sold Price $426,423
Property Type Single Family Home
Sub Type Detached Single
Listing Status Sold
Purchase Type For Sale
Square Footage 3,009 sqft
Price per Sqft $141
MLS Listing ID 10034489
Sold Date 03/08/19
Bedrooms 5
Full Baths 3
Half Baths 1
Year Built 1993
Annual Tax Amount $10,508
Tax Year 2017
Lot Size 0.305 Acres
Lot Dimensions 13,2287
Property Description
Your FOREVER HOME Awaits! UPSCALE Neighborhood of CUSTOM HOMES, Convenient WALK-TO-TRAIN location & LOW TAXES! PREMIUM LOT Backs to Preserve, Not other homes, for PRIVACY! Well-DESIGNED for ENTERTAINING w/OVER 4000 sq ft. Classic 2-Story Entry w/Striking Chandelier, GRAND STAIR w/Wrought Iron Spindles & STUNNING 2-STORY STONE FIREPLACE! Fabulous Floor Plan Connects the Living & Family Rooms = No Wasted Space! Room to SPREAD OUT w/your BIGGEST TABLE in the Kitchen w/Island, Cooktop & Double Ovens. Vaulted Master w/Private Balcony, WIC & Updated Bath. ALL Spacious Bedrooms w/Large Closets. Plenty of Elbow Room in the UPDATED HALL BATH w/Double Sinks. PARTY BASEMENT w/PUB-WORTHY BAR + Pool Table + Rm for Theatre. Guests/Teens will LOVE the 5th Bed & Full Bath. Treat Yourself this Summer w/YOUR IN-GROUND POOL (NEW HEATER & LINER) & Hot Tub! Radon Mitigation '18, Dish '18, Roof '09, HWH '15, Sump & Backup '15, Security System & Home Automation. STEPS TO SCHOOLS & PARKS! Make it YOURS TODAY!
Location
State IL
County Cook
Area Bartlett
Rooms
Basement Full
Interior
Interior Features Vaulted/Cathedral Ceilings, Skylight(s), Bar-Wet, Hardwood Floors, First Floor Laundry
Heating Natural Gas, Forced Air
Cooling Central Air
Fireplaces Number 1
Fireplaces Type Gas Log, Gas Starter
Equipment Humidifier, Central Vacuum, Security System, CO Detectors, Ceiling Fan(s), Sump Pump, Sprinkler-Lawn, Air Purifier, Backup Sump Pump;, Radon Mitigation System
Fireplace Y
Appliance Double Oven, Microwave, Dishwasher, Refrigerator, Bar Fridge, Disposal, Cooktop
Exterior
Exterior Feature Deck, Patio, Hot Tub, In Ground Pool, Storms/Screens
Parking Features Attached
Garage Spaces 2.0
Community Features Sidewalks, Street Lights
Roof Type Asphalt
Building
Lot Description Fenced Yard
Sewer Public Sewer
Water Public
New Construction false
Schools
Elementary Schools Bartlett Elementary School
Middle Schools Eastview Middle School
High Schools South Elgin High School
School District 46 , 46, 46
Others
HOA Fee Include None
Ownership Fee Simple
Special Listing Condition Home Warranty
Read Less
Want to know what your home might be worth? Contact us for a FREE valuation!

Our team is ready to help you sell your home for the highest possible price ASAP

© 2024 Listings courtesy of MRED as distributed by MLS GRID. All Rights Reserved.
Bought with Executive Realty Group LLC

GET MORE INFORMATION





