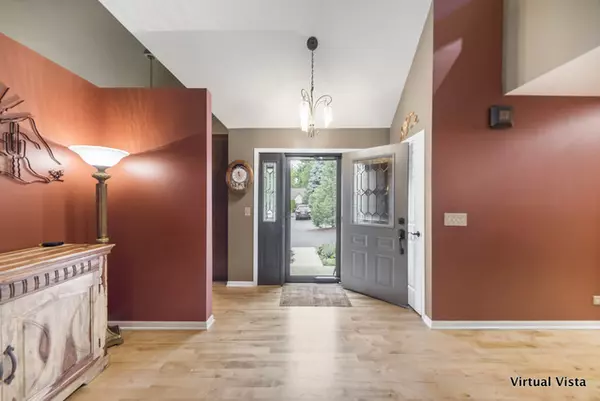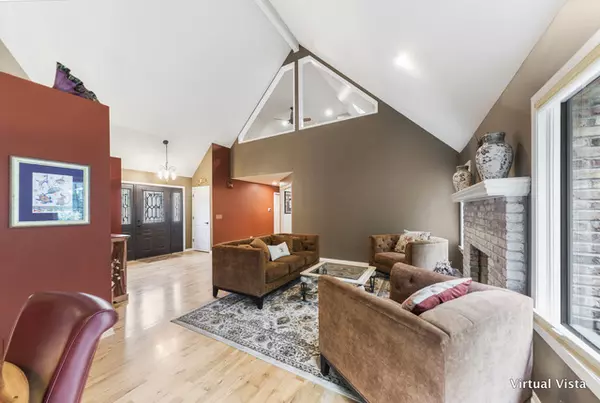$470,000
$487,900
3.7%For more information regarding the value of a property, please contact us for a free consultation.
1012 Wintergreen LN Darien, IL 60561
3 Beds
3 Baths
2,566 SqFt
Key Details
Sold Price $470,000
Property Type Condo
Sub Type Condo,Townhouse-2 Story
Listing Status Sold
Purchase Type For Sale
Square Footage 2,566 sqft
Price per Sqft $183
Subdivision Woodlands
MLS Listing ID 10508898
Sold Date 11/14/19
Bedrooms 3
Full Baths 3
HOA Fees $359/mo
Year Built 1988
Annual Tax Amount $6,495
Tax Year 2018
Lot Dimensions COMMON
Property Description
Spectacular Woodlands Magnolia ranch model with additional loft living space. Enjoy the peacefulness from the 2 tiered deck overlooking the heavily wooded landscapes. Totally remodeled with luxury kitchen, baths, flooring, windows and more. Home boasts dramatic cathedral ceilings, hardwood floors, fireplace in living room and master bedroom bathroom. Enter into spacious foyer open to living, dining and kitchen areas. Kitchen boasts upgraded appliances, granite counter tops, power island and coffee/liquor bar. Luxury master bedroom and bath highlighted with double bowl vanity, walk in shower with multiple Kohler spray faucets. Also a large walk in closet with California Closets. 2nd bedroom and den/office on first floor. Loft area features large family room plus bedroom and luxury bath. Convenient first floor laundry room with utility sink. Unfinished basement great for storage plus a concrete crawl space. Trans.4+ year warranty. Attached 2 car garage with epoxy floors. A must see
Location
State IL
County Du Page
Area Darien
Rooms
Basement Partial
Interior
Interior Features First Floor Bedroom, First Floor Laundry, First Floor Full Bath, Laundry Hook-Up in Unit, Storage
Heating Natural Gas, Forced Air
Cooling Central Air
Fireplaces Number 2
Fireplaces Type Electric, Gas Starter
Equipment Humidifier, CO Detectors, Ceiling Fan(s), Sump Pump, Backup Sump Pump;
Fireplace Y
Appliance Range, Microwave, Dishwasher, Refrigerator, Washer, Dryer, Disposal
Exterior
Exterior Feature Deck, Storms/Screens
Parking Features Attached
Garage Spaces 2.0
Building
Lot Description Cul-De-Sac
Story 2
Sewer Public Sewer
Water Lake Michigan
New Construction false
Schools
Elementary Schools Mark Delay School
Middle Schools Eisenhower Junior High School
High Schools Hinsdale South High School
School District 61 , 61, 86
Others
HOA Fee Include Insurance,Exterior Maintenance,Lawn Care,Snow Removal
Ownership Condo
Special Listing Condition None
Pets Allowed Cats OK, Dogs OK, Number Limit
Read Less
Want to know what your home might be worth? Contact us for a FREE valuation!

Our team is ready to help you sell your home for the highest possible price ASAP

© 2024 Listings courtesy of MRED as distributed by MLS GRID. All Rights Reserved.
Bought with Renee Cantalupo • Platinum Partners Realtors

GET MORE INFORMATION





