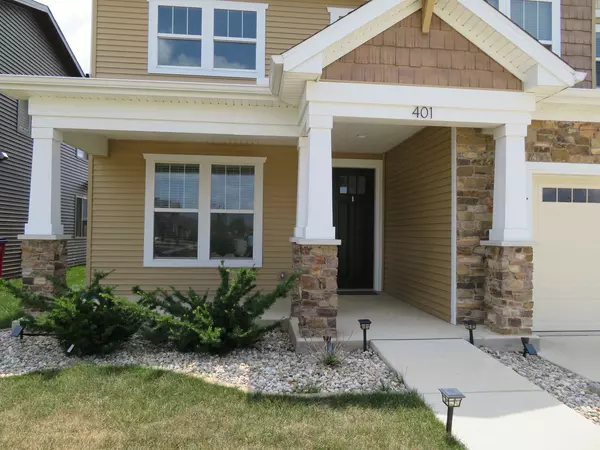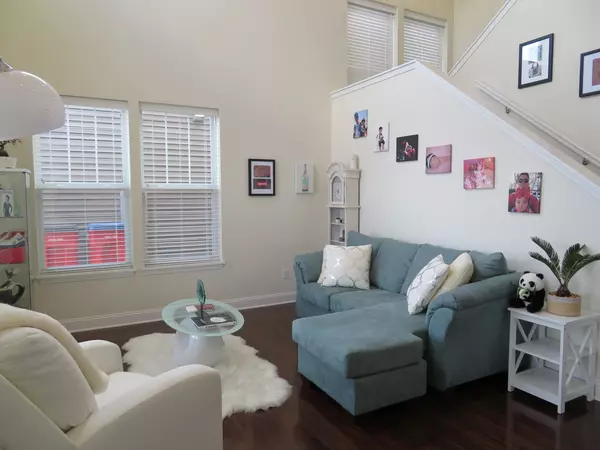$271,000
$272,500
0.6%For more information regarding the value of a property, please contact us for a free consultation.
401 Bardeen LN Champaign, IL 61822
4 Beds
2.5 Baths
2,414 SqFt
Key Details
Sold Price $271,000
Property Type Single Family Home
Sub Type Detached Single
Listing Status Sold
Purchase Type For Sale
Square Footage 2,414 sqft
Price per Sqft $112
Subdivision Ashland Park
MLS Listing ID 10488126
Sold Date 10/06/20
Bedrooms 4
Full Baths 2
Half Baths 1
HOA Fees $5/ann
Year Built 2016
Tax Year 2018
Lot Size 5,227 Sqft
Lot Dimensions 50 X 103.5
Property Description
Much better than new!! This 2 year old home in Ashland Park has some very nice upgrades that other homes don't have. It starts with a beautiful back-splash in the kitchen, A custom light in the dining area, tiled shower in the master bath and Custom tile around the master bath tub. You can just move in and enjoy someone else's work. There is a formal living room with a 2 story ceiling with lot's of light. You'll love the open kitchen, dining area and Family room. The kitchen has a large island, stainless steel appliances, lots of cabinet and work space. Make dinner and watch your favorite show in the family room. Upstairs are 4 large bedrooms, lots of closet space and plenty of privacy. Do you have a 3rd car or just need extra space for storage? The attached garage has the space for what you need. Need a space to relax? Go out on the covered patio, bring your favorite food and drink, then enjoy the night. The park is right across the street.
Location
State IL
County Champaign
Area Champaign, Savoy
Rooms
Basement None
Interior
Interior Features Vaulted/Cathedral Ceilings, Wood Laminate Floors, Second Floor Laundry, Walk-In Closet(s)
Heating Heat Pump
Cooling Central Air
Fireplace N
Appliance Microwave, Dishwasher, Refrigerator, Disposal
Exterior
Exterior Feature Porch
Garage Attached
Garage Spaces 3.0
Community Features Park, Curbs, Sidewalks, Street Paved
Waterfront false
Roof Type Asphalt
Building
Sewer Public Sewer
Water Public
New Construction false
Schools
Elementary Schools Unit 4 Of Choice
Middle Schools Champaign/Middle Call Unit 4 351
High Schools Central High School
School District 4 , 4, 4
Others
HOA Fee Include Other
Ownership Fee Simple w/ HO Assn.
Special Listing Condition None
Read Less
Want to know what your home might be worth? Contact us for a FREE valuation!

Our team is ready to help you sell your home for the highest possible price ASAP

© 2024 Listings courtesy of MRED as distributed by MLS GRID. All Rights Reserved.
Bought with Lisa Rector • KELLER WILLIAMS-TREC

GET MORE INFORMATION





