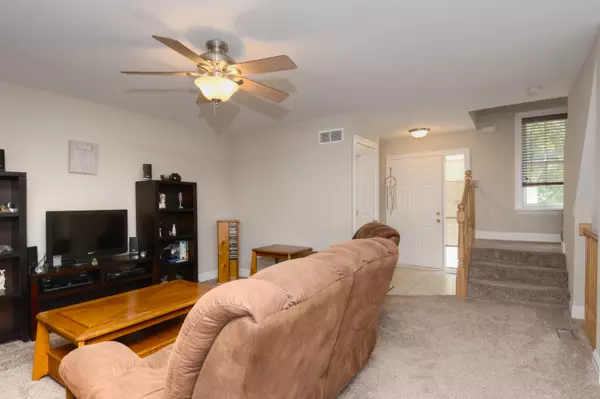$129,900
$129,900
For more information regarding the value of a property, please contact us for a free consultation.
430 N Troy LN #430 Cortland, IL 60112
3 Beds
2 Baths
1,280 SqFt
Key Details
Sold Price $129,900
Property Type Townhouse
Sub Type Townhouse-2 Story
Listing Status Sold
Purchase Type For Sale
Square Footage 1,280 sqft
Price per Sqft $101
MLS Listing ID 10482233
Sold Date 10/25/19
Bedrooms 3
Full Baths 2
HOA Fees $120/mo
Year Built 2007
Annual Tax Amount $3,280
Tax Year 2018
Lot Dimensions 436
Property Description
Well Maintained Three Bedroom, Two Full Bath Townhome w/ Two Car Garage Feels Like New Construction! Beautiful Oak Stair Rails, Newer Vinyl Flooring in the Dining Area, Raised Panel Wainscoting, Maple Cabinets, Newer Carpet and Paint Throughout! Newer Stainless Steel Appliances! Large Master Bedroom with Huge Walk-In Closet & Soaker Tub! Crown Molding Throughout! Second Flr In Unit Washer Dryer and Water Softener! Tankless Hot Water Heater for Endless Hot Water! Separate Storage Room in the Garage! These Units Notoriously Sell Quickly!
Location
State IL
County De Kalb
Area Cortland
Rooms
Basement None
Interior
Interior Features Vaulted/Cathedral Ceilings, Wood Laminate Floors, Second Floor Laundry, First Floor Full Bath, Laundry Hook-Up in Unit, Storage
Heating Natural Gas, Forced Air
Cooling Central Air
Fireplace N
Appliance Range, Microwave, Dishwasher, Refrigerator, Washer, Dryer, Disposal, Water Softener Owned
Exterior
Parking Features Attached
Garage Spaces 2.0
Building
Story 2
Sewer Public Sewer
Water Public
New Construction false
Schools
School District 428 , 428, 428
Others
HOA Fee Include Insurance, Exterior Maintenance, Lawn Care, Snow Removal
Ownership Fee Simple w/ HO Assn.
Special Listing Condition None
Pets Allowed Cats OK, Dogs OK
Read Less
Want to know what your home might be worth? Contact us for a FREE valuation!

Our team is ready to help you sell your home for the highest possible price ASAP

© 2024 Listings courtesy of MRED as distributed by MLS GRID. All Rights Reserved.
Bought with Sarah Leonard • RE/MAX Suburban

GET MORE INFORMATION





