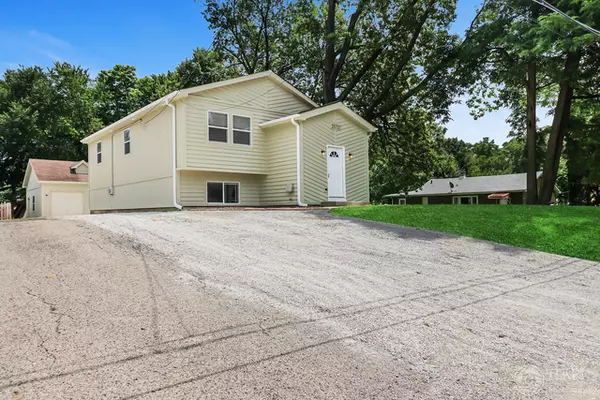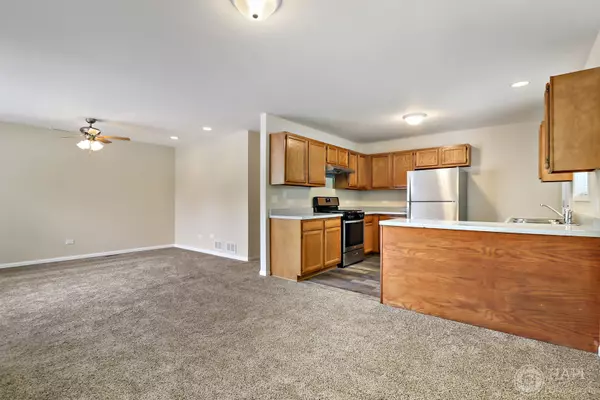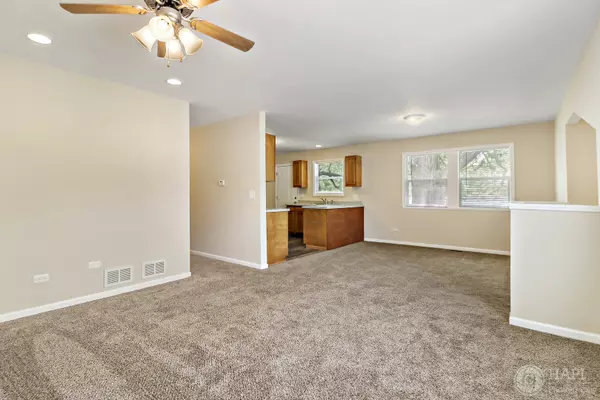$190,000
$189,000
0.5%For more information regarding the value of a property, please contact us for a free consultation.
35757 N Watson AVE Ingleside, IL 60041
5 Beds
2 Baths
2,000 SqFt
Key Details
Sold Price $190,000
Property Type Single Family Home
Sub Type Detached Single
Listing Status Sold
Purchase Type For Sale
Square Footage 2,000 sqft
Price per Sqft $95
MLS Listing ID 10456082
Sold Date 08/22/19
Style Ranch
Bedrooms 5
Full Baths 2
Year Built 1995
Annual Tax Amount $4,378
Tax Year 2017
Lot Size 10,001 Sqft
Lot Dimensions 50 X 199
Property Description
Great ranch home on a large lot atop a hill! Main floor offers large & sunny spaces. Dining room, living room with large windows, and kitchen with access to big wraparound deck - great for grilling & entertaining! All SS appliances! At the end of the hall you'll find a spacious MB with shared Bathroom, and private sliding door to the deck on the backside of the house which looks out to garage & yard! Two additional bedrooms complete the main level. The lower level offers additional family room filled with even more natural light! Plenty of storage space down here, too. Two more good sized bedrooms (or use one as an office, study, etc!) plus a full bathroom. Large utility room with W/D hookups. Huge driveway plus a detached 3 car garage - store all your toys in the garage or in the extra large shed out back. Plenty of room to roam here - or use some of your space for a veggie garden! Quiet neighborhood is just minutes to schools, shopping, dining, and more.
Location
State IL
County Lake
Area Ingleside
Rooms
Basement None
Interior
Heating Natural Gas, Forced Air
Cooling Central Air
Equipment CO Detectors, Ceiling Fan(s), Sump Pump
Fireplace N
Appliance Range, Microwave, Dishwasher, Refrigerator
Exterior
Exterior Feature Deck, Storms/Screens
Parking Features Detached
Garage Spaces 3.0
Community Features Street Paved
Roof Type Asphalt
Building
Lot Description Mature Trees
Sewer Public Sewer
Water Private Well
New Construction false
Schools
Elementary Schools Gavin Central School
Middle Schools Gavin South Junior High School
High Schools Grant Community High School
School District 37 , 37, 124
Others
HOA Fee Include None
Ownership Fee Simple
Special Listing Condition None
Read Less
Want to know what your home might be worth? Contact us for a FREE valuation!

Our team is ready to help you sell your home for the highest possible price ASAP

© 2024 Listings courtesy of MRED as distributed by MLS GRID. All Rights Reserved.
Bought with Melissa Gustafson • Keller Williams Success Realty

GET MORE INFORMATION





