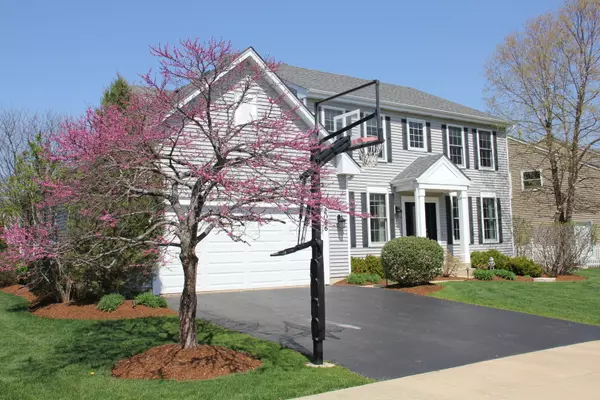$520,000
$549,000
5.3%For more information regarding the value of a property, please contact us for a free consultation.
2066 Cheshire DR Hoffman Estates, IL 60192
5 Beds
3.5 Baths
3,000 SqFt
Key Details
Sold Price $520,000
Property Type Single Family Home
Sub Type Detached Single
Listing Status Sold
Purchase Type For Sale
Square Footage 3,000 sqft
Price per Sqft $173
MLS Listing ID 09951226
Sold Date 04/02/19
Style Traditional
Bedrooms 5
Full Baths 3
Half Baths 1
Year Built 2000
Annual Tax Amount $8,581
Tax Year 2016
Lot Size 10,397 Sqft
Lot Dimensions 114 X 140 X 64 X 113
Property Description
A new front door welcomes you to this meticulously maintained 5 bedroom home with everything you could ever want and award winning Barrington Schools. Enjoy the tremendous living spaces recreated by the present owners. Stainless designer kitchen with separate living and dining room, ideal for entertaining, opens to a large family room, adjacent den and access to a delightful backyard paradise. Imagine the evenings spent on the expansive paved patio with outdoor kitchen and secluded fire-pit. Upstairs an exceptional master suite, three large bedrooms and well appointed bath welcomes all of your family. The recently re-imagined lower level provides the icing on the cake. A variety of rooms are encompassed herein, a bar with distressed flooring and cabinetry, an open recreation area and two separate viewing and seating areas. In addition, a generous fifth bedroom and full bath completes the lower level. All new siding, roof, gutters and over sized garage, further compliment this home.
Location
State IL
County Cook
Area Hoffman Estates
Rooms
Basement Full
Interior
Interior Features Bar-Wet, Hardwood Floors, Wood Laminate Floors, First Floor Laundry
Heating Natural Gas
Cooling Central Air
Fireplaces Number 1
Fireplaces Type Gas Log, Gas Starter
Equipment Humidifier, TV-Cable, Security System, CO Detectors, Ceiling Fan(s), Sump Pump, Backup Sump Pump;
Fireplace Y
Appliance Range, Microwave, Dishwasher, High End Refrigerator, Bar Fridge, Washer, Dryer, Disposal, Stainless Steel Appliance(s), Wine Refrigerator, Range Hood
Exterior
Exterior Feature Patio, Brick Paver Patio, Storms/Screens, Outdoor Grill, Fire Pit
Parking Features Attached
Garage Spaces 2.0
Community Features Sidewalks, Street Lights, Street Paved
Roof Type Asphalt
Building
Sewer Public Sewer
Water Lake Michigan
New Construction false
Schools
Elementary Schools Barbara B Rose Elementary School
Middle Schools Barrington Middle School Prairie
High Schools Barrington High School
School District 220 , 220, 220
Others
HOA Fee Include None
Ownership Fee Simple
Special Listing Condition None
Read Less
Want to know what your home might be worth? Contact us for a FREE valuation!

Our team is ready to help you sell your home for the highest possible price ASAP

© 2024 Listings courtesy of MRED as distributed by MLS GRID. All Rights Reserved.
Bought with Charles Rutenberg Realty

GET MORE INFORMATION





