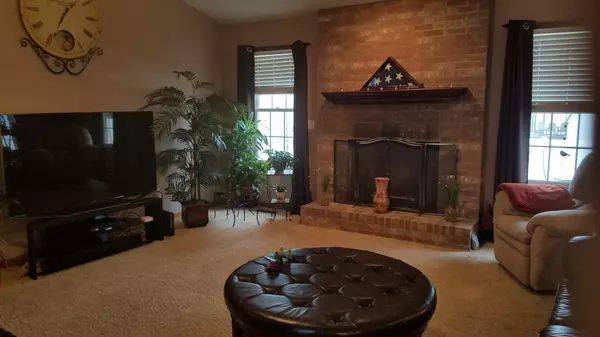$217,000
$217,500
0.2%For more information regarding the value of a property, please contact us for a free consultation.
360 Highpoint CIR S Bourbonnais, IL 60914
3 Beds
2 Baths
1,820 SqFt
Key Details
Sold Price $217,000
Property Type Single Family Home
Sub Type Detached Single
Listing Status Sold
Purchase Type For Sale
Square Footage 1,820 sqft
Price per Sqft $119
Subdivision Highpoint
MLS Listing ID 10431577
Sold Date 08/09/19
Bedrooms 3
Full Baths 2
Year Built 2004
Annual Tax Amount $4,883
Tax Year 2018
Lot Dimensions 72.28X140X87.13X137.51
Property Description
Beautiful Foyer leads you to this spacious Open Concept 3 BR, 2 BA Ranch ~ Kitchen & Dining area w/hardwood floors, ALL appliances Stay, pantry, canned lighting ~ Patio Doors from Dining area lead to lg 15 x 21 patio, privacy fenced yard with many perennials ~ Great Rm w/vaulted ceiling & gas log fireplace adjoins Kitchen/dining area ~ MBRM incl walk-in closet, MBA with whirlpool tub & sep shower ~ Electric fireplace in 2nd BR stays ~ New --2015: Furnace, Central Air, HWH; 2018 Roof ~ Relax on the covered front porch or large back patio
Location
State IL
County Kankakee
Area Bourbonnais
Zoning SINGL
Rooms
Basement None
Interior
Interior Features Vaulted/Cathedral Ceilings, Hardwood Floors, First Floor Bedroom, First Floor Laundry, First Floor Full Bath, Walk-In Closet(s)
Heating Natural Gas, Forced Air
Cooling Central Air
Fireplaces Number 1
Fireplaces Type Gas Log
Equipment Ceiling Fan(s), Sump Pump
Fireplace Y
Appliance Range, Microwave, Dishwasher, Refrigerator, Washer, Dryer
Exterior
Exterior Feature Patio, Porch
Parking Features Attached
Garage Spaces 2.0
Community Features Sidewalks, Street Lights, Street Paved
Roof Type Asphalt
Building
Sewer Public Sewer
Water Public
New Construction false
Schools
School District 53 , 53, 307
Others
HOA Fee Include None
Ownership Fee Simple
Special Listing Condition None
Read Less
Want to know what your home might be worth? Contact us for a FREE valuation!

Our team is ready to help you sell your home for the highest possible price ASAP

© 2024 Listings courtesy of MRED as distributed by MLS GRID. All Rights Reserved.
Bought with Diana Bielawski • REALTYONE and Associates LLC

GET MORE INFORMATION





